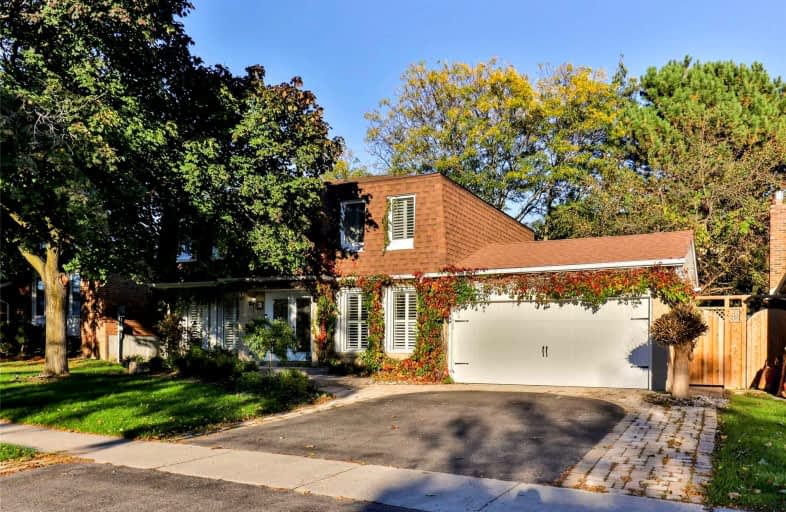
William Armstrong Public School
Elementary: Public
1.44 km
St Kateri Tekakwitha Catholic Elementary School
Elementary: Catholic
0.87 km
Reesor Park Public School
Elementary: Public
0.61 km
Little Rouge Public School
Elementary: Public
1.62 km
Greensborough Public School
Elementary: Public
1.68 km
Cornell Village Public School
Elementary: Public
0.49 km
Bill Hogarth Secondary School
Secondary: Public
0.85 km
Markville Secondary School
Secondary: Public
4.29 km
Middlefield Collegiate Institute
Secondary: Public
5.05 km
St Brother André Catholic High School
Secondary: Catholic
1.84 km
Markham District High School
Secondary: Public
1.30 km
Bur Oak Secondary School
Secondary: Public
3.48 km














