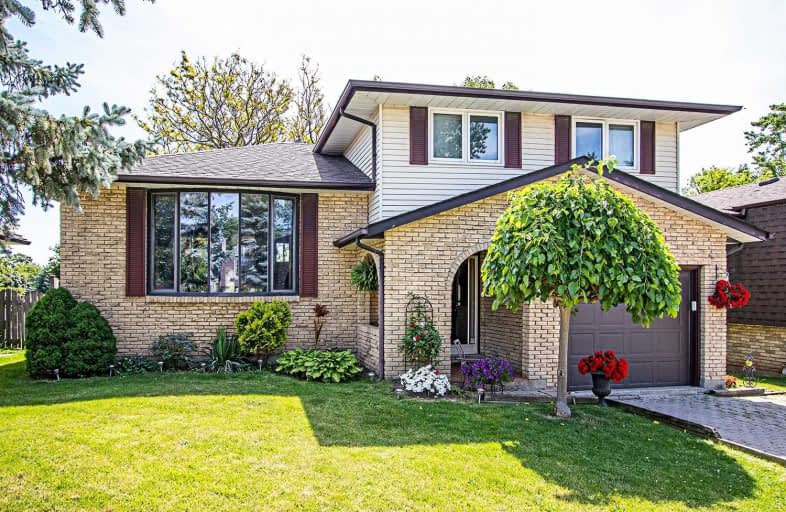Sold on Nov 15, 2019
Note: Property is not currently for sale or for rent.

-
Type: Detached
-
Style: Backsplit 4
-
Lot Size: 50 x 100 Feet
-
Age: No Data
-
Taxes: $3,731 per year
-
Days on Site: 64 Days
-
Added: Nov 15, 2019 (2 months on market)
-
Updated:
-
Last Checked: 2 months ago
-
MLS®#: E4575024
-
Listed By: Re/max hallmark first group realty ltd., brokerage
Welcome To This Beautiful Family Size Home Located In The Welcoming Neighbourhood Of Apple Valley Within Walking Distance To Schools, Local Park & Downtown Port Perry! Serviced By Natural Gas This Spacious Home Features A Fresh Look In The Kitchen W/Built-In Cabinets & Breakfast Nook Overlooking The Family Room! Enjoy The Natural Sunlite Sunroom W/Large Windows & Walk-Out To Deck Plus A Finished W/Out Basement To The Backyard With A Heated Above Ground Pool!
Extras
Stainless Steel Fridge, Gas Stove,B/In Dishwasher, Washer & Dryer, 4' Above Ground Heated Pool, Garage Door Opener, Gas Line-Bbq, Large Storage Space Under Deck, Newer Decks, Shingles & Skylight Updated (16), Furnace (14)!
Property Details
Facts for 23 Orchard Road, Scugog
Status
Days on Market: 64
Last Status: Sold
Sold Date: Nov 15, 2019
Closed Date: Jan 17, 2020
Expiry Date: Dec 12, 2019
Sold Price: $547,500
Unavailable Date: Nov 15, 2019
Input Date: Sep 12, 2019
Property
Status: Sale
Property Type: Detached
Style: Backsplit 4
Area: Scugog
Community: Port Perry
Availability Date: To Be Arranged
Inside
Bedrooms: 3
Bathrooms: 2
Kitchens: 1
Rooms: 8
Den/Family Room: Yes
Air Conditioning: Central Air
Fireplace: No
Laundry Level: Lower
Washrooms: 2
Building
Basement: Fin W/O
Heat Type: Forced Air
Heat Source: Gas
Exterior: Alum Siding
Exterior: Brick
Water Supply: Municipal
Special Designation: Unknown
Parking
Driveway: Pvt Double
Garage Spaces: 1
Garage Type: Attached
Covered Parking Spaces: 2
Total Parking Spaces: 3
Fees
Tax Year: 2019
Tax Legal Description: Plan M1093 Lot 64
Taxes: $3,731
Highlights
Feature: Fenced Yard
Feature: Hospital
Feature: Lake/Pond
Feature: Park
Feature: Public Transit
Feature: School
Land
Cross Street: Simcoe Street/Lakevi
Municipality District: Scugog
Fronting On: East
Pool: Abv Grnd
Sewer: Sewers
Lot Depth: 100 Feet
Lot Frontage: 50 Feet
Rooms
Room details for 23 Orchard Road, Scugog
| Type | Dimensions | Description |
|---|---|---|
| Kitchen Main | 3.40 x 2.72 | Stainless Steel Appl, B/I Dishwasher, Breakfast Area |
| Living Main | 5.61 x 4.01 | Combined W/Dining, Broadloom, Bay Window |
| Dining Main | 4.06 x 2.82 | Combined W/Living, Broadloom, L-Shaped Room |
| Family Ground | 5.19 x 3.86 | Laminate |
| Sunroom Ground | 4.62 x 2.36 | Skylight, W/O To Deck, O/Looks Backyard |
| Master Upper | 3.81 x 3.50 | Semi Ensuite, Double Closet, Broadloom |
| 2nd Br Upper | 3.86 x 3.15 | Double Closet, Broadloom |
| 3rd Br Upper | 3.25 x 2.85 | Double Closet, Broadloom |
| Rec Lower | 5.59 x 5.54 | W/O To Deck, Broadloom, Pot Lights |
| XXXXXXXX | XXX XX, XXXX |
XXXX XXX XXXX |
$XXX,XXX |
| XXX XX, XXXX |
XXXXXX XXX XXXX |
$XXX,XXX | |
| XXXXXXXX | XXX XX, XXXX |
XXXXXXX XXX XXXX |
|
| XXX XX, XXXX |
XXXXXX XXX XXXX |
$XXX,XXX |
| XXXXXXXX XXXX | XXX XX, XXXX | $547,500 XXX XXXX |
| XXXXXXXX XXXXXX | XXX XX, XXXX | $559,900 XXX XXXX |
| XXXXXXXX XXXXXXX | XXX XX, XXXX | XXX XXXX |
| XXXXXXXX XXXXXX | XXX XX, XXXX | $574,900 XXX XXXX |

Good Shepherd Catholic School
Elementary: CatholicGreenbank Public School
Elementary: PublicPrince Albert Public School
Elementary: PublicCartwright Central Public School
Elementary: PublicS A Cawker Public School
Elementary: PublicR H Cornish Public School
Elementary: PublicÉSC Saint-Charles-Garnier
Secondary: CatholicBrooklin High School
Secondary: PublicPort Perry High School
Secondary: PublicUxbridge Secondary School
Secondary: PublicMaxwell Heights Secondary School
Secondary: PublicSinclair Secondary School
Secondary: Public

