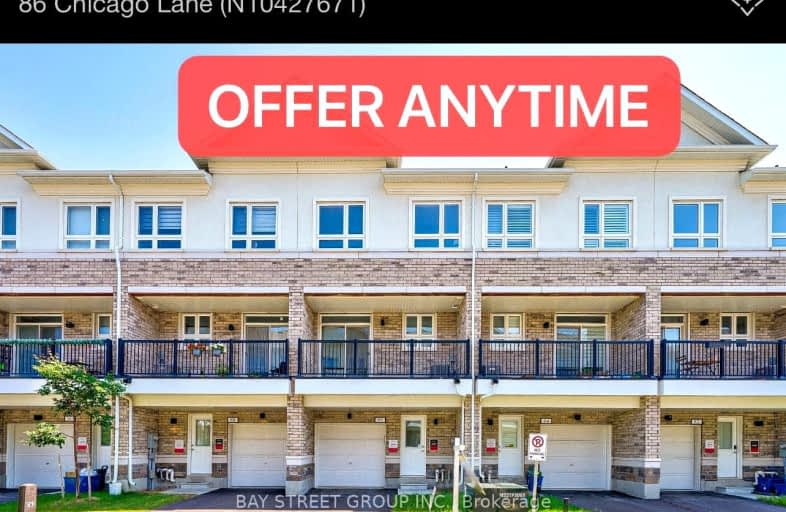Somewhat Walkable
- Some errands can be accomplished on foot.
64
/100
Some Transit
- Most errands require a car.
49
/100
Very Bikeable
- Most errands can be accomplished on bike.
74
/100

Wismer Public School
Elementary: Public
1.15 km
San Lorenzo Ruiz Catholic Elementary School
Elementary: Catholic
1.61 km
Sam Chapman Public School
Elementary: Public
1.44 km
St Julia Billiart Catholic Elementary School
Elementary: Catholic
1.45 km
Mount Joy Public School
Elementary: Public
1.11 km
Donald Cousens Public School
Elementary: Public
0.67 km
Bill Hogarth Secondary School
Secondary: Public
3.60 km
Markville Secondary School
Secondary: Public
3.76 km
St Brother André Catholic High School
Secondary: Catholic
1.88 km
Markham District High School
Secondary: Public
3.45 km
Bur Oak Secondary School
Secondary: Public
1.40 km
Pierre Elliott Trudeau High School
Secondary: Public
4.02 km
-
Centennial Park
330 Bullock Dr, Ontario 4.31km -
Toogood Pond
Carlton Rd (near Main St.), Unionville ON L3R 4J8 5.47km -
Boxgrove Community Park
14th Ave. & Boxgrove By-Pass, Markham ON 6.04km
-
RBC Royal Bank
9428 Markham Rd (at Edward Jeffreys Ave.), Markham ON L6E 0N1 0.19km -
TD Bank Financial Group
9970 Kennedy Rd, Markham ON L6C 0M4 4.15km -
RBC Royal Bank
5051 Hwy 7 E, Markham ON L3R 1N3 5km














