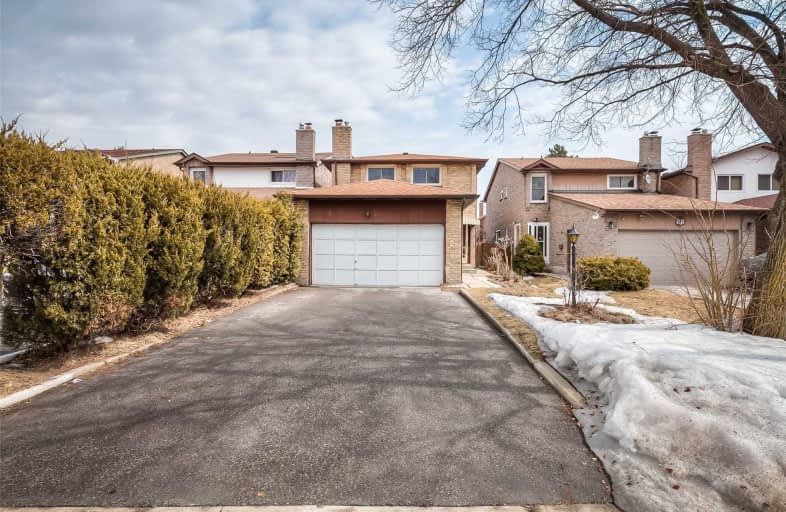
St Mother Teresa Catholic Elementary School
Elementary: Catholic
0.40 km
St Henry Catholic Catholic School
Elementary: Catholic
1.17 km
Milliken Mills Public School
Elementary: Public
0.48 km
Highgate Public School
Elementary: Public
0.67 km
Terry Fox Public School
Elementary: Public
0.85 km
Kennedy Public School
Elementary: Public
1.19 km
Msgr Fraser College (Midland North)
Secondary: Catholic
1.65 km
L'Amoreaux Collegiate Institute
Secondary: Public
2.28 km
Milliken Mills High School
Secondary: Public
2.08 km
Dr Norman Bethune Collegiate Institute
Secondary: Public
1.24 km
Sir John A Macdonald Collegiate Institute
Secondary: Public
4.02 km
Mary Ward Catholic Secondary School
Secondary: Catholic
1.87 km












