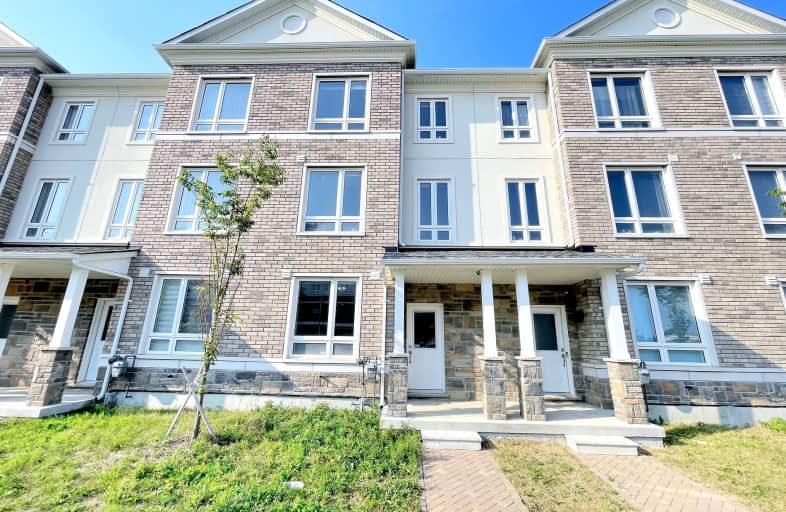Somewhat Walkable
- Some errands can be accomplished on foot.
69
/100
Some Transit
- Most errands require a car.
49
/100
Very Bikeable
- Most errands can be accomplished on bike.
76
/100

Wismer Public School
Elementary: Public
1.06 km
San Lorenzo Ruiz Catholic Elementary School
Elementary: Catholic
1.54 km
Sam Chapman Public School
Elementary: Public
1.43 km
St Julia Billiart Catholic Elementary School
Elementary: Catholic
1.39 km
Mount Joy Public School
Elementary: Public
1.03 km
Donald Cousens Public School
Elementary: Public
0.64 km
Bill Hogarth Secondary School
Secondary: Public
3.53 km
Markville Secondary School
Secondary: Public
3.68 km
St Brother André Catholic High School
Secondary: Catholic
1.77 km
Markham District High School
Secondary: Public
3.35 km
Bur Oak Secondary School
Secondary: Public
1.33 km
Pierre Elliott Trudeau High School
Secondary: Public
3.99 km
-
Centennial Park
330 Bullock Dr, Ontario 4.23km -
Toogood Pond
Carlton Rd (near Main St.), Unionville ON L3R 4J8 5.41km -
Briarwood Park
118 Briarwood Rd, Markham ON L3R 2X5 6.37km
-
TD Bank Financial Group
9870 Hwy 48 (Major Mackenzie Dr), Markham ON L6E 0H7 0.17km -
TD Bank Financial Group
9970 Kennedy Rd, Markham ON L6C 0M4 4.14km -
RBC Royal Bank
60 Copper Creek Dr, Markham ON L6B 0P2 5.6km














