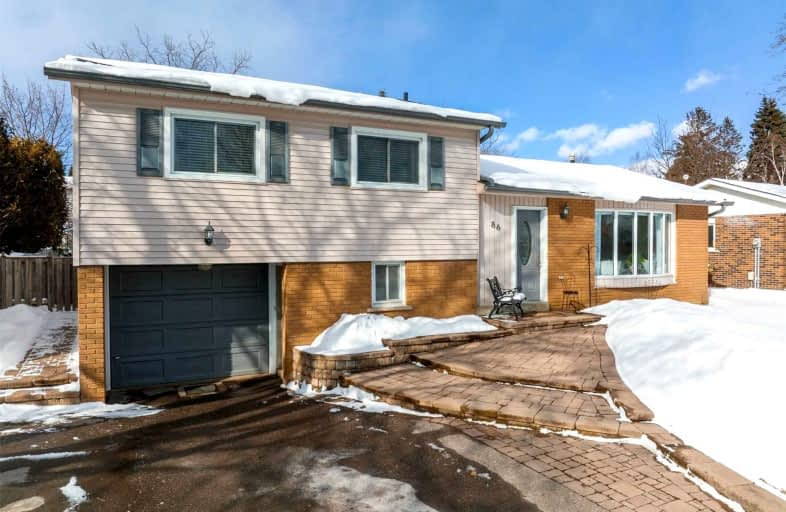
William Armstrong Public School
Elementary: PublicE T Crowle Public School
Elementary: PublicSt Kateri Tekakwitha Catholic Elementary School
Elementary: CatholicFranklin Street Public School
Elementary: PublicSt Joseph Catholic Elementary School
Elementary: CatholicReesor Park Public School
Elementary: PublicBill Hogarth Secondary School
Secondary: PublicMarkville Secondary School
Secondary: PublicMiddlefield Collegiate Institute
Secondary: PublicSt Brother André Catholic High School
Secondary: CatholicMarkham District High School
Secondary: PublicBur Oak Secondary School
Secondary: Public-
The Garden Basket
9271 Markham Road, Markham 1.54km -
M&M Food Market
9275 Markham Road, Markham 1.66km -
Longo's Boxgrove
98 Copper Creek Drive, Markham 2.26km
-
LCBO
219 Main Street North, Markham 1.01km -
The Beer Store
5804 Highway 7, Markham 1.78km -
LCBO
100 Copper Creek Drive, Markham 2.37km
-
Markham Fine Foods
23 Wootten Way North, Markham 0.71km -
Halibut House Fish & Chips
3 Wootten Way North, Markham 0.73km -
Markham Sushi
17 Wootten Way North, Markham 0.74km
-
Tim Hortons
6565 Highway 7, Markham 0.93km -
Paintlounge Markham
118 Main Street North, Markham 1.13km -
The Old Curiosity Tea Shop
91 Main Street North, Markham 1.15km
-
Intergrand Financial Group Ltd
Canada 1.09km -
Scotiabank
101 Main Street North, Markham 1.1km -
BMO Bank of Montreal
86 Main Street North, Markham 1.18km
-
HUSKY
5 Main Street North, Markham 1.32km -
Esso
5965 York Regional Road 7, Markham 1.43km -
Circle K
5965 Highway 7, Markham 1.44km
-
PUSH Markham
9 Wootten Way North, Markham 0.74km -
Yoga & Lifestyle
227 Main Street North Suite 202, Markham 0.99km -
Forward Motion Yoga
6 Wales Avenue, Markham 1.04km
-
Paramount Park
Markham 0.51km -
Carman Lewis Park
84 Church Street, Markham 0.52km -
Alma Walker Park
31 Wootten Way North, Markham 0.59km
-
Markham Lions Club Little Free Library
Markham 0.82km -
Markham Village Library
6031 Highway 7, Markham 1.35km -
Cornell Library
3201 Bur Oak Avenue, Markham 1.55km
-
CML HealthCare Markham Ultrasound, X-ray Imaging Centre
6633 Highway 7 #11, Markham 1.1km -
Ashgrove Medical Centre
6633 Highway 7, Markham 1.11km -
CML HealthCare Laboratory Services
6633 Highway 7, Markham 1.11km
-
The Chemist Pharmacy
27 Wootten Way North, Markham 0.74km -
Shoppers Drug Mart
6579 Highway 7, Markham 0.99km -
Supercare Pharmacy Markham
6633 York Regional Road 7, Markham 1.09km
-
Heritage Plaza
Markham 0.73km -
Markham Mall
6545 Highway 7, Markham 0.9km -
Easton Plaza
Markham 0.99km
-
Colonel Mustard's
6545 Highway 7, Markham 0.88km -
Inspire Restaurant
144 Main Street North #1, Markham 1.1km -
Main's Mansion
144 Main Street North, Markham 1.11km
- 3 bath
- 3 bed
- 1100 sqft
110 Riverlands Avenue Avenue, Markham, Ontario • L6B 1B6 • Cornell














