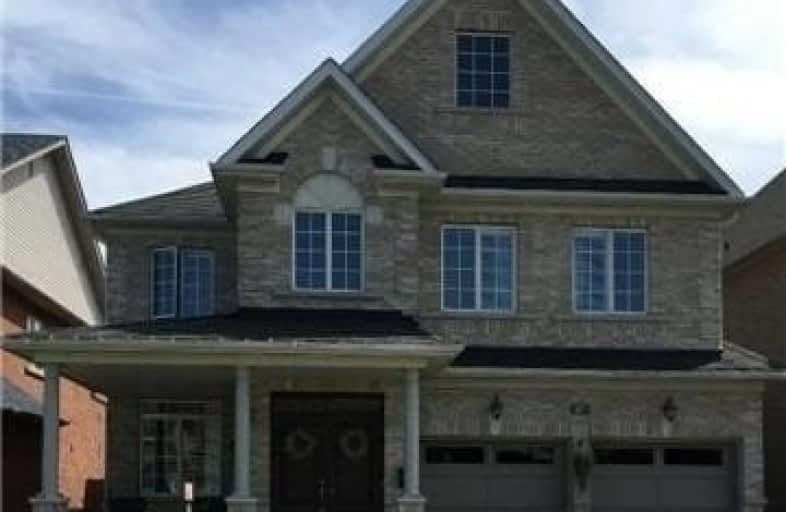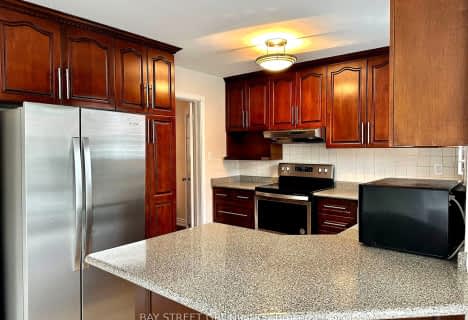Leased on Jun 22, 2019
Note: Property is not currently for sale or for rent.

-
Type: Detached
-
Style: 2-Storey
-
Lease Term: 1 Year
-
Possession: No Data
-
All Inclusive: N
-
Lot Size: 0 x 0
-
Age: No Data
-
Days on Site: 5 Days
-
Added: Sep 07, 2019 (5 days on market)
-
Updated:
-
Last Checked: 3 months ago
-
MLS®#: N4488895
-
Listed By: Homelife landmark realty inc., brokerage
Stunning 4 Bedrooms Detached Home Located In The High Demand Berczy Village, Mins Walk To Top Ranking Pierre Elliot Trudeau H.S. & Castlemore P.S. , Restaurants, Park, Public Transit, Shopping Plaza, Golf Course. Close To 404/407. Hardwood Fl Throughout. Laundry On Main Fl With Access To Double Garage. Huge Master Bdrm Has 2 Walk In Closets & 4Pc Ensuite Bath. All Bdrms Spacious With Big Closets.
Extras
S/S Fridge, S/S Stove, S/S B/I Dishwasher, S/S Range Hood, Washer, Dryer, All Electronic Lighting Fixtures, All Existing Window . Hot Water Tank Rental
Property Details
Facts for 87 Castlemore Avenue, Markham
Status
Days on Market: 5
Last Status: Leased
Sold Date: Jun 22, 2019
Closed Date: Jul 01, 2019
Expiry Date: Oct 31, 2019
Sold Price: $2,800
Unavailable Date: Jun 22, 2019
Input Date: Jun 17, 2019
Prior LSC: Listing with no contract changes
Property
Status: Lease
Property Type: Detached
Style: 2-Storey
Area: Markham
Community: Berczy
Inside
Bedrooms: 4
Bathrooms: 3
Kitchens: 1
Rooms: 9
Den/Family Room: Yes
Air Conditioning: Central Air
Fireplace: Yes
Laundry:
Washrooms: 3
Utilities
Utilities Included: N
Building
Basement: Full
Heat Type: Forced Air
Heat Source: Gas
Exterior: Brick
Private Entrance: N
Water Supply: Municipal
Special Designation: Other
Retirement: N
Parking
Driveway: Private
Parking Included: Yes
Garage Spaces: 2
Garage Type: Attached
Covered Parking Spaces: 2
Total Parking Spaces: 4
Fees
Cable Included: No
Central A/C Included: No
Common Elements Included: No
Heating Included: No
Hydro Included: No
Water Included: No
Land
Cross Street: Kennedy/Castlemore
Municipality District: Markham
Fronting On: East
Pool: None
Sewer: Sewers
Payment Frequency: Monthly
Rooms
Room details for 87 Castlemore Avenue, Markham
| Type | Dimensions | Description |
|---|---|---|
| Living Main | 4.58 x 5.18 | Hardwood Floor |
| Dining Main | 3.64 x 4.13 | Hardwood Floor |
| Kitchen Main | 3.79 x 3.69 | Renovated |
| Breakfast Main | 2.21 x 3.82 | California Shutters |
| Family Main | 3.98 x 5.46 | Hardwood Floor |
| Master 2nd | 4.05 x 5.86 | Hardwood Floor |
| 2nd Br 2nd | 3.18 x 4.34 | Hardwood Floor |
| 3rd Br 2nd | 3.51 x 3.93 | Hardwood Floor |
| 4th Br 2nd | 3.32 x 4.37 | Hardwood Floor |
| XXXXXXXX | XXX XX, XXXX |
XXXXXX XXX XXXX |
$X,XXX |
| XXX XX, XXXX |
XXXXXX XXX XXXX |
$X,XXX | |
| XXXXXXXX | XXX XX, XXXX |
XXXXXX XXX XXXX |
$X,XXX |
| XXX XX, XXXX |
XXXXXX XXX XXXX |
$X,XXX | |
| XXXXXXXX | XXX XX, XXXX |
XXXXXXXX XXX XXXX |
|
| XXX XX, XXXX |
XXXXXX XXX XXXX |
$X,XXX | |
| XXXXXXXX | XXX XX, XXXX |
XXXX XXX XXXX |
$X,XXX,XXX |
| XXX XX, XXXX |
XXXXXX XXX XXXX |
$X,XXX,XXX | |
| XXXXXXXX | XXX XX, XXXX |
XXXXXX XXX XXXX |
$X,XXX |
| XXX XX, XXXX |
XXXXXX XXX XXXX |
$X,XXX | |
| XXXXXXXX | XXX XX, XXXX |
XXXXXX XXX XXXX |
$X,XXX |
| XXX XX, XXXX |
XXXXXX XXX XXXX |
$X,XXX | |
| XXXXXXXX | XXX XX, XXXX |
XXXXXXXX XXX XXXX |
|
| XXX XX, XXXX |
XXXXXX XXX XXXX |
$X,XXX | |
| XXXXXXXX | XXX XX, XXXX |
XXXX XXX XXXX |
$X,XXX,XXX |
| XXX XX, XXXX |
XXXXXX XXX XXXX |
$X,XXX,XXX |
| XXXXXXXX XXXXXX | XXX XX, XXXX | $2,800 XXX XXXX |
| XXXXXXXX XXXXXX | XXX XX, XXXX | $2,850 XXX XXXX |
| XXXXXXXX XXXXXX | XXX XX, XXXX | $2,450 XXX XXXX |
| XXXXXXXX XXXXXX | XXX XX, XXXX | $2,480 XXX XXXX |
| XXXXXXXX XXXXXXXX | XXX XX, XXXX | XXX XXXX |
| XXXXXXXX XXXXXX | XXX XX, XXXX | $2,580 XXX XXXX |
| XXXXXXXX XXXX | XXX XX, XXXX | $1,465,000 XXX XXXX |
| XXXXXXXX XXXXXX | XXX XX, XXXX | $1,488,000 XXX XXXX |
| XXXXXXXX XXXXXX | XXX XX, XXXX | $2,800 XXX XXXX |
| XXXXXXXX XXXXXX | XXX XX, XXXX | $2,850 XXX XXXX |
| XXXXXXXX XXXXXX | XXX XX, XXXX | $2,450 XXX XXXX |
| XXXXXXXX XXXXXX | XXX XX, XXXX | $2,480 XXX XXXX |
| XXXXXXXX XXXXXXXX | XXX XX, XXXX | XXX XXXX |
| XXXXXXXX XXXXXX | XXX XX, XXXX | $2,580 XXX XXXX |
| XXXXXXXX XXXX | XXX XX, XXXX | $1,465,000 XXX XXXX |
| XXXXXXXX XXXXXX | XXX XX, XXXX | $1,488,000 XXX XXXX |

St Matthew Catholic Elementary School
Elementary: CatholicUnionville Public School
Elementary: PublicAll Saints Catholic Elementary School
Elementary: CatholicBeckett Farm Public School
Elementary: PublicCastlemore Elementary Public School
Elementary: PublicStonebridge Public School
Elementary: PublicSt Augustine Catholic High School
Secondary: CatholicMarkville Secondary School
Secondary: PublicBill Crothers Secondary School
Secondary: PublicUnionville High School
Secondary: PublicBur Oak Secondary School
Secondary: PublicPierre Elliott Trudeau High School
Secondary: Public- 3 bath
- 4 bed
12 MARCUS Crescent, Markham, Ontario • L3P 7A4 • Raymerville
- 3 bath
- 4 bed






