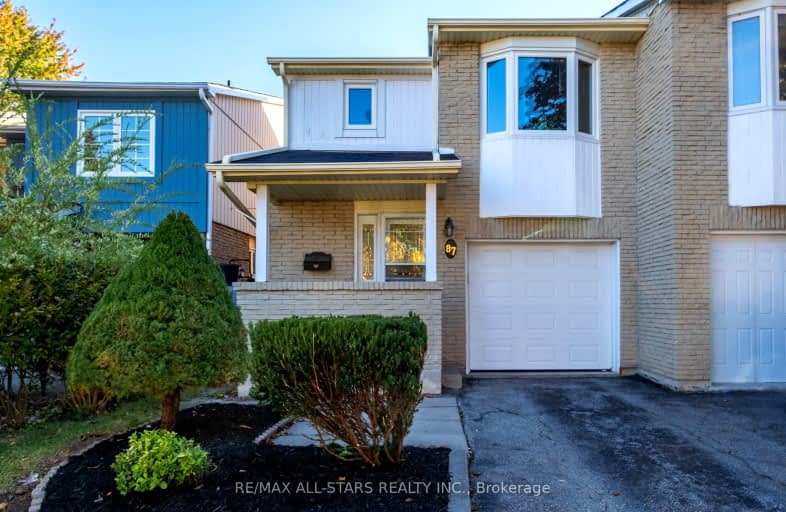Somewhat Walkable
- Some errands can be accomplished on foot.
Good Transit
- Some errands can be accomplished by public transportation.
Somewhat Bikeable
- Most errands require a car.

William Armstrong Public School
Elementary: PublicSt Kateri Tekakwitha Catholic Elementary School
Elementary: CatholicSt Joseph Catholic Elementary School
Elementary: CatholicReesor Park Public School
Elementary: PublicCornell Village Public School
Elementary: PublicLegacy Public School
Elementary: PublicBill Hogarth Secondary School
Secondary: PublicFather Michael McGivney Catholic Academy High School
Secondary: CatholicMiddlefield Collegiate Institute
Secondary: PublicSt Brother André Catholic High School
Secondary: CatholicMarkham District High School
Secondary: PublicBur Oak Secondary School
Secondary: Public-
Southside Restaurant and Bar
6061 Hwy 7 E, Markham, ON L3P 3A7 1.72km -
The Duchess of Markham
53 Main Street N, Markham, ON L3P 1X7 1.91km -
Main's Mansion
144 Main Street N, Markham, ON L3P 5T3 2.01km
-
Tim Hortons
6565 Hwy 7, Markham, ON L3P 3B4 0.28km -
Presse Cafe
3201 Bur Oak Avenue, Markham, ON L6B 0T2 0.75km -
STAE CAFE
222 Copper Creek Drive, Markham, ON L6B 1N6 1.46km
-
Anytime Fitness
72 Copper Crk Dr, Markham, ON L6B 0P2 1.64km -
T-Zone Markham
118 Main St N, Markham, ON L3P 1Y1 1.96km -
Markville Fitness Centre
190 Bullock Drive, Markham, ON L3P 7N3 3.6km
-
Supercare Pharmacy
6633 York Regional Road 7, Markham, ON L3P 7P2 0.14km -
Shoppers Drug Mart
6579 Highway 7 E, Markham, ON M5G 1X8 0.33km -
The Chemist Pharmacy
27 Wootten Way N, Markham, ON L3P 2Y2 0.54km
-
Subway
6605 Highway 7, Unit 3, Markham, ON L3P 3B4 0.18km -
Domino's Pizza
6605 Highway 7 E, Markham, ON L3P 7P1 0.2km -
Bluenose Fish & Chips
6605 Highway 7, Markham, ON L3P 7P1 0.25km
-
Main Street Markham
132 Robinson Street, Markham, ON L3P 1P2 1.98km -
CF Markville
5000 Highway 7 E, Markham, ON L3R 4M9 4.35km -
Milliken Crossing
5631-5671 Steeles Avenue E, Toronto, ON M1V 5P6 5.84km
-
Markham Fine Foods
23 Wootten Way, Markham, ON L3P 3V9 0.62km -
Longo's Boxgrove
98 Copper Creek Dr, Markham, ON L6B 0P2 1.51km -
Lucky Convenience & Grocery
6899 14th Avenue, Suite 7, Markham, ON L6B 0S2 2.38km
-
LCBO
219 Markham Road, Markham, ON L3P 1Y5 2.06km -
LCBO
9720 Markham Road, Markham, ON L6E 0H8 3.49km -
LCBO
192 Bullock Drive, Markham, ON L3P 1W2 3.67km
-
Husky
5 Main Street N, Markham, ON L3P 1X3 1.93km -
Petro-Canada
9249 Ninth Line, Markham, ON L6B 1A8 1.94km -
Shell
7828 Ninth Line, Markham, ON L6B 1A8 2.11km
-
Cineplex Cinemas Markham and VIP
179 Enterprise Boulevard, Suite 169, Markham, ON L6G 0E7 7.79km -
Woodside Square Cinemas
1571 Sandhurst Circle, Toronto, ON M1V 1V2 8.18km -
Markham Ribfest and Music Festival
179 Enterprise Blvd, Markham, ON L3R 9W3 7.58km
-
Markham Public Library - Cornell
3201 Bur Oak Avenue, Markham, ON L6B 1E3 0.8km -
Markham Public Library
6031 Highway 7, Markham, ON L3P 3A7 1.88km -
Markham Public Library - Aaniin Branch
5665 14th Avenue, Markham, ON L3S 3K5 3.94km
-
Markham Stouffville Hospital
381 Church Street, Markham, ON L3P 7P3 0.6km -
Markham Stouffville Urgent Care Centre
110 Copper Creek Drive, Markham, ON L6B 0P9 1.38km -
Markham Village Medical Centre
6061 Hwy 7 E, Suite G, Markham, ON L3P 3B2 1.69km
- 4 bath
- 4 bed
- 2000 sqft
125 Goldenwood Crescent, Markham, Ontario • L6E 1L9 • Greensborough
- 3 bath
- 3 bed
- 1100 sqft
110 Riverlands Avenue Avenue, Markham, Ontario • L6B 1B6 • Cornell














