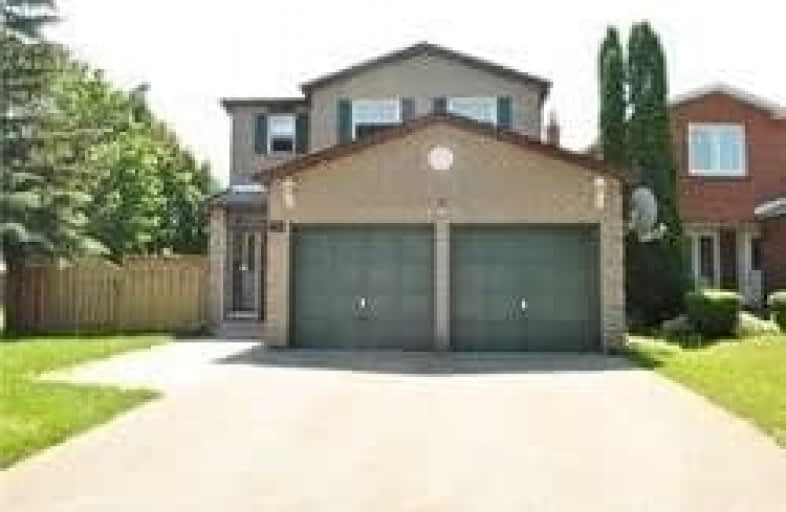
Ramer Wood Public School
Elementary: Public
0.56 km
James Robinson Public School
Elementary: Public
1.23 km
St Edward Catholic Elementary School
Elementary: Catholic
0.49 km
Fred Varley Public School
Elementary: Public
1.04 km
Wismer Public School
Elementary: Public
1.48 km
San Lorenzo Ruiz Catholic Elementary School
Elementary: Catholic
1.41 km
Father Michael McGivney Catholic Academy High School
Secondary: Catholic
3.95 km
Markville Secondary School
Secondary: Public
1.35 km
St Brother André Catholic High School
Secondary: Catholic
1.65 km
Markham District High School
Secondary: Public
2.11 km
Bur Oak Secondary School
Secondary: Public
1.36 km
Pierre Elliott Trudeau High School
Secondary: Public
2.99 km



