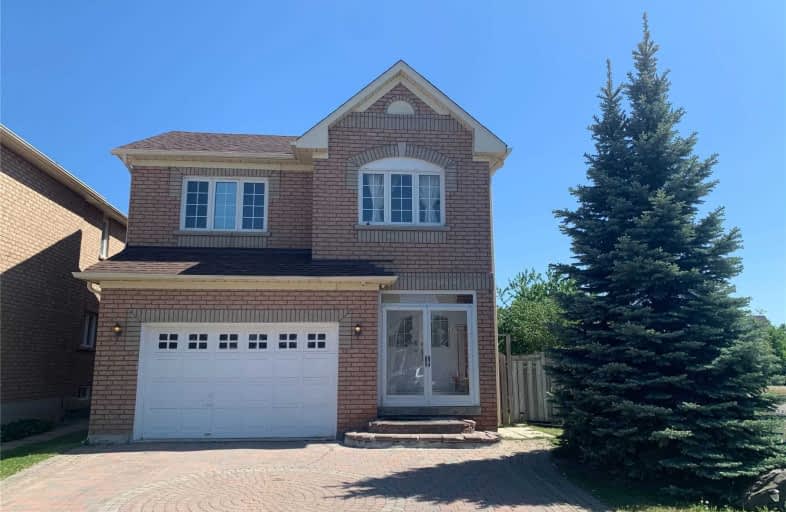
St Mother Teresa Catholic Elementary School
Elementary: Catholic
0.90 km
Milliken Mills Public School
Elementary: Public
0.83 km
Highgate Public School
Elementary: Public
0.63 km
Terry Fox Public School
Elementary: Public
1.81 km
Kennedy Public School
Elementary: Public
1.33 km
Aldergrove Public School
Elementary: Public
1.14 km
Msgr Fraser College (Midland North)
Secondary: Catholic
2.51 km
L'Amoreaux Collegiate Institute
Secondary: Public
3.17 km
Milliken Mills High School
Secondary: Public
0.84 km
Dr Norman Bethune Collegiate Institute
Secondary: Public
2.21 km
Mary Ward Catholic Secondary School
Secondary: Catholic
1.99 km
Bill Crothers Secondary School
Secondary: Public
3.07 km




