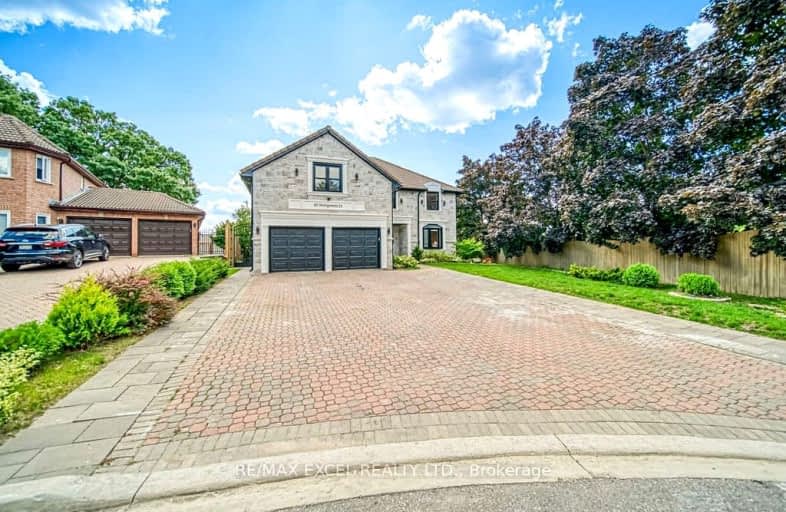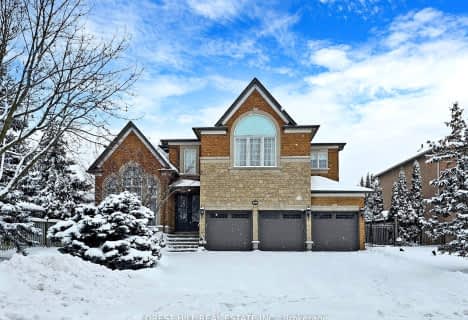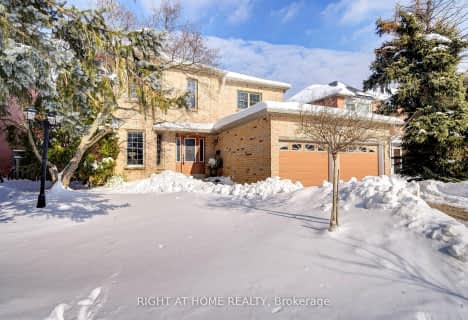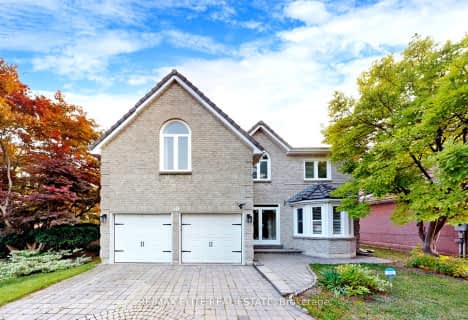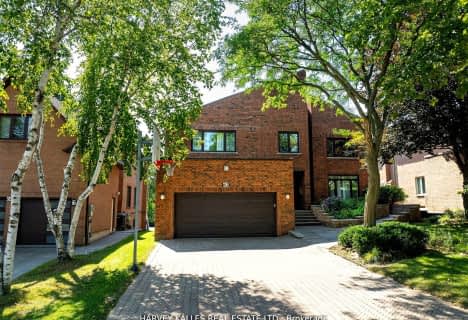Car-Dependent
- Most errands require a car.
Some Transit
- Most errands require a car.
Somewhat Bikeable
- Most errands require a car.

Ashton Meadows Public School
Elementary: PublicÉÉC Sainte-Marguerite-Bourgeoys-Markham
Elementary: CatholicSt Monica Catholic Elementary School
Elementary: CatholicButtonville Public School
Elementary: PublicColedale Public School
Elementary: PublicSt Justin Martyr Catholic Elementary School
Elementary: CatholicMsgr Fraser College (Northeast)
Secondary: CatholicA Y Jackson Secondary School
Secondary: PublicSt Augustine Catholic High School
Secondary: CatholicBill Crothers Secondary School
Secondary: PublicSt Robert Catholic High School
Secondary: CatholicUnionville High School
Secondary: Public-
Briarwood Park
118 Briarwood Rd, Markham ON L3R 2X5 2.87km -
Helmkay Park
98 Ridgley Cr, Richmond Hill ON L4C 2L4 3.68km -
Toogood Pond
Carlton Rd (near Main St.), Unionville ON L3R 4J8 3.95km
-
TD Bank Financial Group
550 Hwy 7 E (at Times Square), Richmond Hill ON L4B 3Z4 2.3km -
CIBC
300 W Beaver Creek Rd (at Highway 7), Richmond Hill ON L4B 3B1 2.63km -
Scotiabank
2880 Major MacKenzie Dr E, Markham ON L6C 0G6 3.69km
- 4 bath
- 4 bed
- 3000 sqft
5 Mary Elizabeth Crescent, Markham, Ontario • L3R 9M2 • Buttonville
