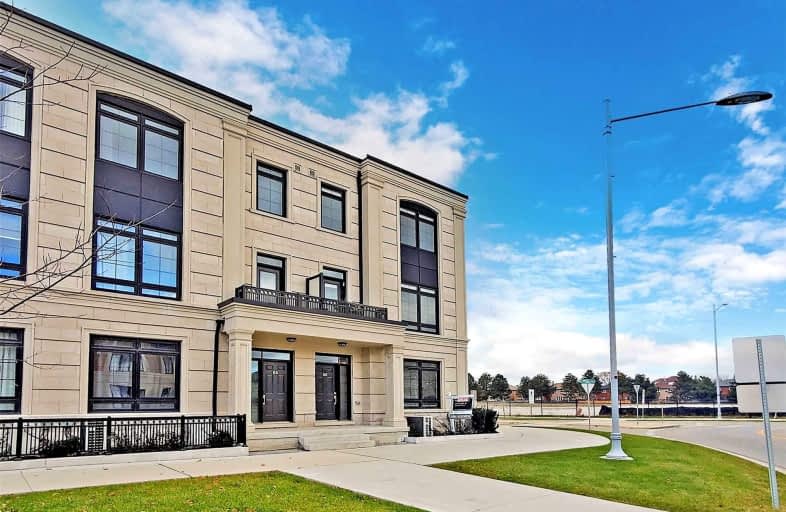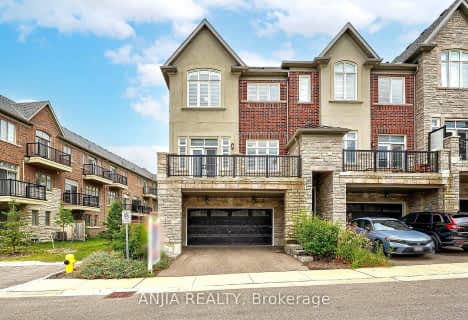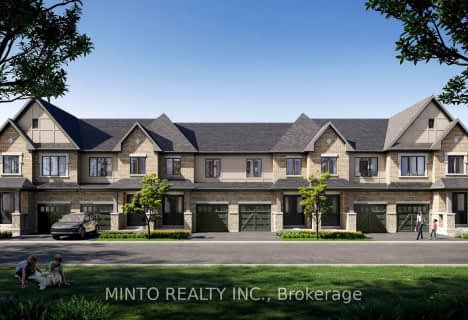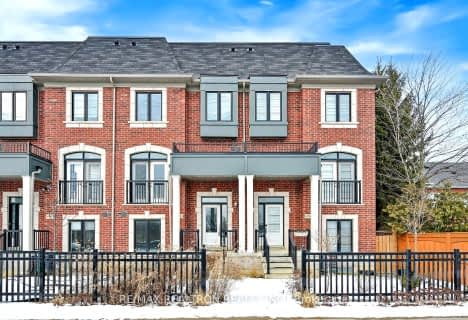
St John XXIII Catholic Elementary School
Elementary: Catholic
0.54 km
Unionville Public School
Elementary: Public
1.85 km
Parkview Public School
Elementary: Public
1.19 km
Coledale Public School
Elementary: Public
1.53 km
William Berczy Public School
Elementary: Public
1.26 km
St Justin Martyr Catholic Elementary School
Elementary: Catholic
1.66 km
Milliken Mills High School
Secondary: Public
2.99 km
St Augustine Catholic High School
Secondary: Catholic
3.07 km
Markville Secondary School
Secondary: Public
3.46 km
Bill Crothers Secondary School
Secondary: Public
1.26 km
Unionville High School
Secondary: Public
0.92 km
Pierre Elliott Trudeau High School
Secondary: Public
3.42 km








