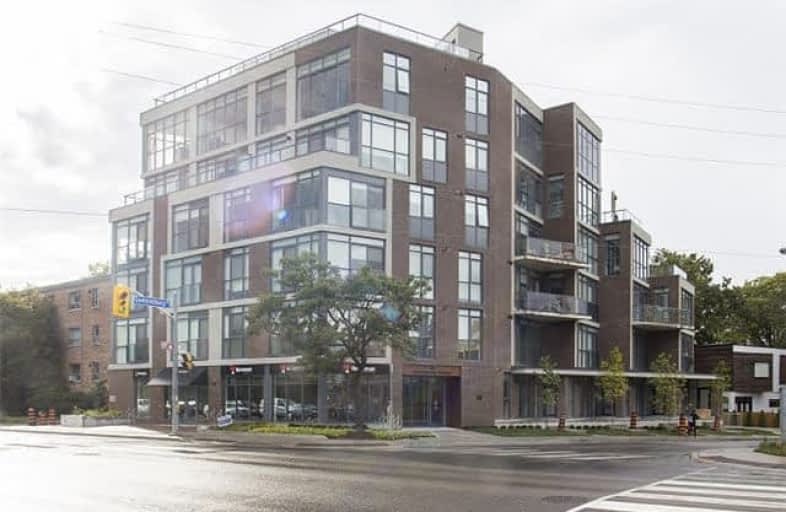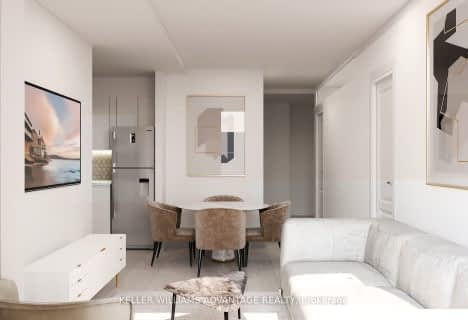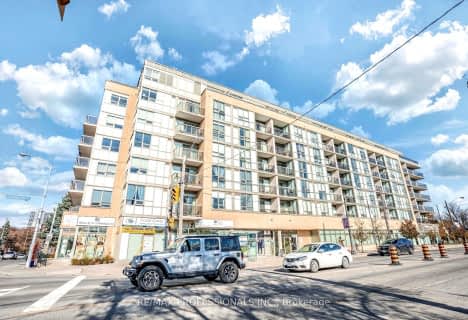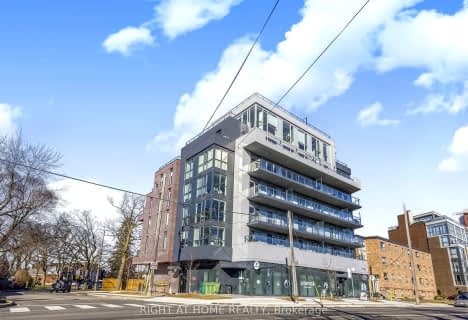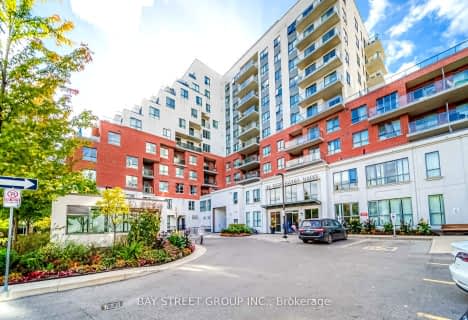
St Dunstan Catholic School
Elementary: CatholicBlantyre Public School
Elementary: PublicCourcelette Public School
Elementary: PublicBirch Cliff Public School
Elementary: PublicSamuel Hearne Public School
Elementary: PublicOakridge Junior Public School
Elementary: PublicScarborough Centre for Alternative Studi
Secondary: PublicNotre Dame Catholic High School
Secondary: CatholicNeil McNeil High School
Secondary: CatholicBirchmount Park Collegiate Institute
Secondary: PublicMalvern Collegiate Institute
Secondary: PublicSATEC @ W A Porter Collegiate Institute
Secondary: PublicMore about this building
View 1340 Kingston Road, Toronto- 2 bath
- 2 bed
- 1000 sqft
Ph7-955 O'connor Drive East, Toronto, Ontario • M4B 2S7 • O'Connor-Parkview
- 2 bath
- 1 bed
- 500 sqft
907-2369 Danforth Avenue, Toronto, Ontario • M4C 0B1 • East End-Danforth
- 1 bath
- 1 bed
- 500 sqft
506-90 Glen Everest Road, Toronto, Ontario • M1N 0C3 • Birchcliffe-Cliffside
- 1 bath
- 1 bed
- 500 sqft
302-2382 Kingston Road, Toronto, Ontario • M1N 0C5 • Birchcliffe-Cliffside
- 1 bath
- 2 bed
- 600 sqft
303-2382 Kingston Road, Toronto, Ontario • M1N 0C5 • Birchcliffe-Cliffside
- 2 bath
- 1 bed
- 600 sqft
701-2369 Danforth Avenue, Toronto, Ontario • M4C 0B1 • East End-Danforth
- — bath
- — bed
- — sqft
302-1316 Kingston Road, Toronto, Ontario • M1N 0C6 • Birchcliffe-Cliffside
- 2 bath
- 2 bed
- 700 sqft
806-22 East Haven Drive, Toronto, Ontario • M1N 1M2 • Birchcliffe-Cliffside
