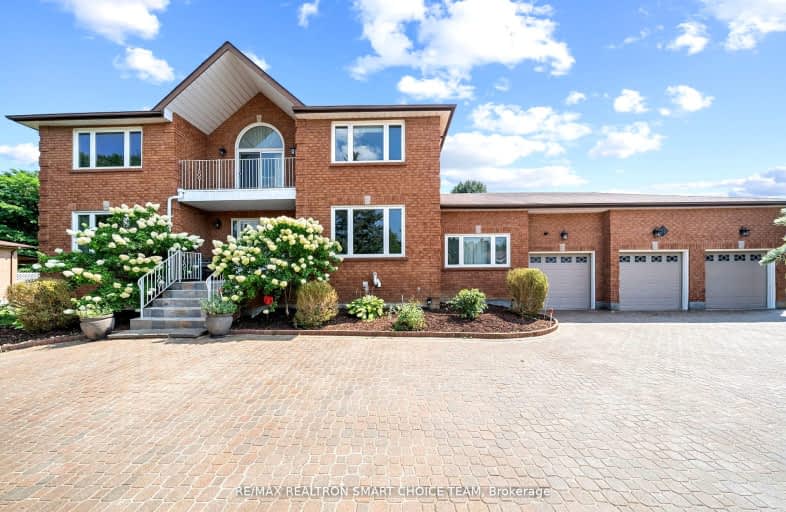Somewhat Walkable
- Some errands can be accomplished on foot.
64
/100
Some Transit
- Most errands require a car.
43
/100
Somewhat Bikeable
- Most errands require a car.
46
/100

St Benedict Catholic Elementary School
Elementary: Catholic
1.94 km
St Francis Xavier Catholic Elementary School
Elementary: Catholic
1.26 km
Highgate Public School
Elementary: Public
2.38 km
Aldergrove Public School
Elementary: Public
1.97 km
Unionville Meadows Public School
Elementary: Public
1.33 km
Randall Public School
Elementary: Public
1.41 km
Milliken Mills High School
Secondary: Public
0.99 km
Mary Ward Catholic Secondary School
Secondary: Catholic
3.68 km
Father Michael McGivney Catholic Academy High School
Secondary: Catholic
2.00 km
Markville Secondary School
Secondary: Public
3.61 km
Middlefield Collegiate Institute
Secondary: Public
2.81 km
Bill Crothers Secondary School
Secondary: Public
1.43 km
-
Centennial Park
330 Bullock Dr, Ontario 3.04km -
Milliken Park
5555 Steeles Ave E (btwn McCowan & Middlefield Rd.), Scarborough ON M9L 1S7 3.2km -
Briarwood Park
118 Briarwood Rd, Markham ON L3R 2X5 3.79km
-
CIBC
7220 Kennedy Rd (at Denison St.), Markham ON L3R 7P2 1.68km -
TD Bank Financial Group
4630 Hwy 7 (at Kennedy Rd.), Unionville ON L3R 1M5 1.84km -
BMO Bank of Montreal
3993 Hwy 7 E (at Village Pkwy), Markham ON L3R 5M6 2.07km





