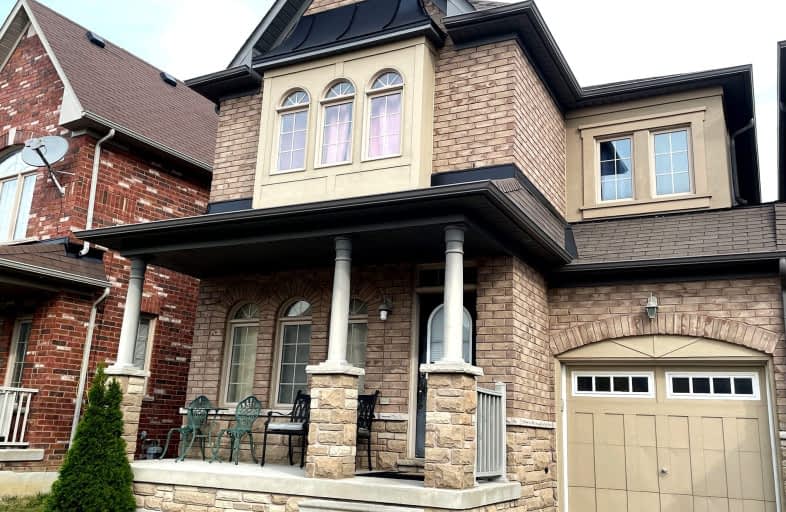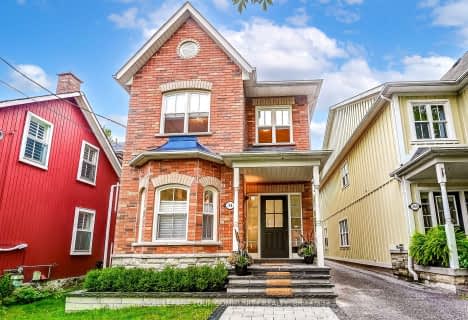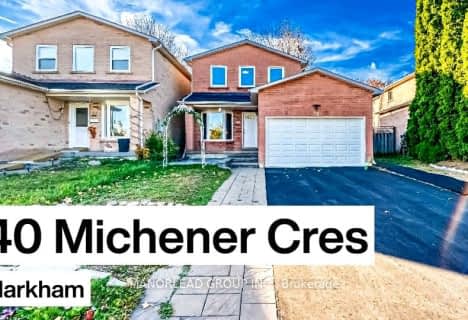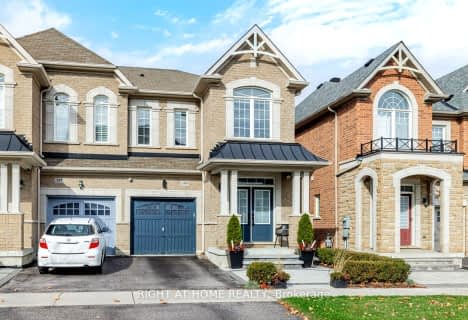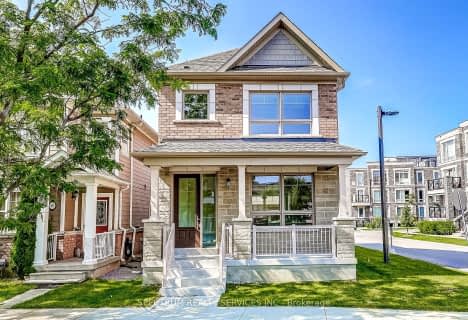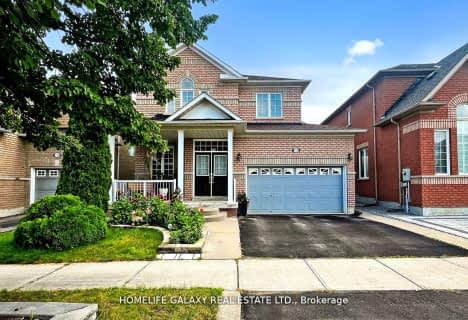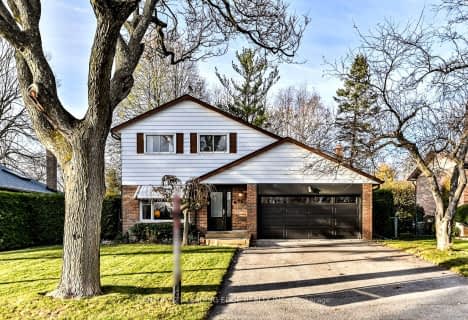Very Walkable
- Most errands can be accomplished on foot.
75
/100
Good Transit
- Some errands can be accomplished by public transportation.
52
/100
Bikeable
- Some errands can be accomplished on bike.
69
/100

E T Crowle Public School
Elementary: Public
1.33 km
Wismer Public School
Elementary: Public
0.48 km
San Lorenzo Ruiz Catholic Elementary School
Elementary: Catholic
1.13 km
St Julia Billiart Catholic Elementary School
Elementary: Catholic
1.31 km
Mount Joy Public School
Elementary: Public
0.91 km
Donald Cousens Public School
Elementary: Public
0.88 km
Bill Hogarth Secondary School
Secondary: Public
3.15 km
Markville Secondary School
Secondary: Public
2.92 km
St Brother André Catholic High School
Secondary: Catholic
1.02 km
Markham District High School
Secondary: Public
2.53 km
Bur Oak Secondary School
Secondary: Public
0.82 km
Pierre Elliott Trudeau High School
Secondary: Public
3.70 km
-
Reesor Park
ON 2.42km -
Monarch Park
Ontario 3.97km -
Toogood Pond
Carlton Rd (near Main St.), Unionville ON L3R 4J8 4.82km
-
BMO Bank of Montreal
9660 Markham Rd, Markham ON L6E 0H8 0.28km -
RBC Royal Bank
9428 Markham Rd (at Edward Jeffreys Ave.), Markham ON L6E 0N1 1.17km -
RBC Royal Bank
60 Copper Creek Dr, Markham ON L6B 0P2 4.83km
