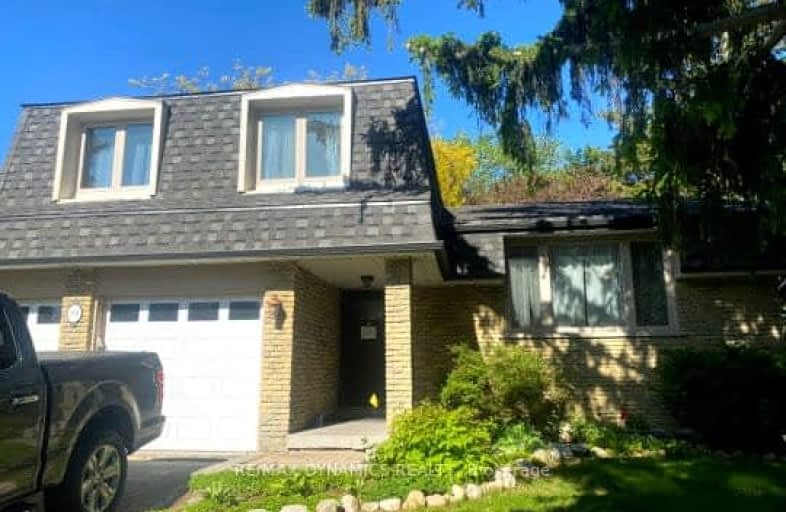Car-Dependent
- Almost all errands require a car.
11
/100
Some Transit
- Most errands require a car.
39
/100
Somewhat Bikeable
- Most errands require a car.
32
/100

William Armstrong Public School
Elementary: Public
1.47 km
E T Crowle Public School
Elementary: Public
0.98 km
St Kateri Tekakwitha Catholic Elementary School
Elementary: Catholic
0.37 km
St Joseph Catholic Elementary School
Elementary: Catholic
0.86 km
Reesor Park Public School
Elementary: Public
0.24 km
Cornell Village Public School
Elementary: Public
0.90 km
Bill Hogarth Secondary School
Secondary: Public
1.32 km
Markville Secondary School
Secondary: Public
3.72 km
Middlefield Collegiate Institute
Secondary: Public
4.84 km
St Brother André Catholic High School
Secondary: Catholic
1.27 km
Markham District High School
Secondary: Public
0.93 km
Bur Oak Secondary School
Secondary: Public
2.89 km
-
Milne Dam Conservation Park
Hwy 407 (btwn McCowan & Markham Rd.), Markham ON L3P 1G6 3.37km -
Centennial Park
330 Bullock Dr, Ontario 3.97km -
Berczy Park
111 Glenbrook Dr, Markham ON L6C 2X2 4.85km
-
TD Canada Trust ATM
9225 9th Line, Markham ON L6B 1A8 1.11km -
TD Bank Financial Group
9870 Hwy 48 (Major Mackenzie Dr), Markham ON L6E 0H7 2.76km -
CIBC
8675 McCowan Rd (Bullock Dr), Markham ON L3P 4H1 3.56km














