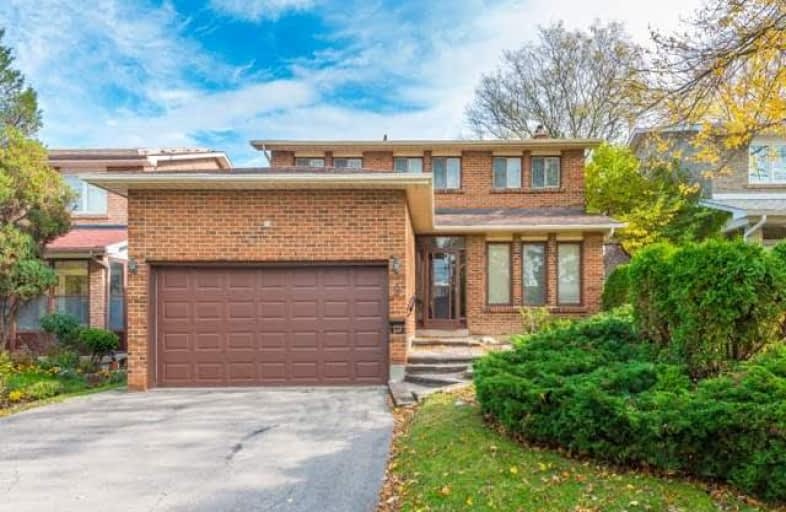Sold on Nov 20, 2017
Note: Property is not currently for sale or for rent.

-
Type: Detached
-
Style: 2-Storey
-
Lot Size: 45 x 110 Feet
-
Age: No Data
-
Taxes: $5,333 per year
-
Days on Site: 12 Days
-
Added: Sep 07, 2019 (1 week on market)
-
Updated:
-
Last Checked: 2 months ago
-
MLS®#: N3978527
-
Listed By: Harvey kalles real estate ltd., brokerage
Great Family Home Located In Sought After Willowbrook Neighbourhood. Large Private Fenced Backyard. Finished Basement With 2nd Kitchen, Huge Rec Room With Billiards Table, 2 Pc Bath, Games Room. Formal Principal Rooms. Main Floor Laundry With Access To 2 Car Garage And Side Entrance. Huge Kitchen With Breakfast Area, B/I Desk And Walk Out To Patio And Backyard. Oak Staircase, All Hardwood On 2nd Floor. No Carpet. Needs Updating, But Priced Accordingly.
Extras
All Appliances, All Win Covs Incl California Shutters, Alarm Syst (Not Incl Mon Fees), Cvac & All Rel Equip, Gdo, Cac, New Toilet And Vanity In Powder Room, 2 New Sinks In 2nd Floor Bath, Master En Suite Recently Reno'd, Billiards Table
Property Details
Facts for 9 Aileen Road, Markham
Status
Days on Market: 12
Last Status: Sold
Sold Date: Nov 20, 2017
Closed Date: Dec 28, 2017
Expiry Date: Mar 08, 2018
Sold Price: $1,057,000
Unavailable Date: Nov 20, 2017
Input Date: Nov 08, 2017
Property
Status: Sale
Property Type: Detached
Style: 2-Storey
Area: Markham
Community: Aileen-Willowbrook
Availability Date: Tba
Inside
Bedrooms: 4
Bathrooms: 4
Kitchens: 2
Rooms: 9
Den/Family Room: Yes
Air Conditioning: Central Air
Fireplace: Yes
Laundry Level: Main
Central Vacuum: Y
Washrooms: 4
Building
Basement: Finished
Heat Type: Forced Air
Heat Source: Gas
Exterior: Brick
UFFI: No
Water Supply: Municipal
Special Designation: Unknown
Parking
Driveway: Pvt Double
Garage Spaces: 2
Garage Type: Attached
Covered Parking Spaces: 2
Total Parking Spaces: 4
Fees
Tax Year: 2017
Tax Legal Description: Plan M1820 Lot 2
Taxes: $5,333
Land
Cross Street: Bayview & John
Municipality District: Markham
Fronting On: East
Pool: None
Sewer: Sewers
Lot Depth: 110 Feet
Lot Frontage: 45 Feet
Lot Irregularities: No Survey Available
Additional Media
- Virtual Tour: http://www.houssmax.ca/vtournb/h0133898
Rooms
Room details for 9 Aileen Road, Markham
| Type | Dimensions | Description |
|---|---|---|
| Living Main | 3.33 x 8.99 | Formal Rm, Hardwood Floor, Window |
| Dining Main | 3.39 x 3.27 | Formal Rm, Hardwood Floor, Window |
| Kitchen Main | 3.65 x 2.92 | Ceramic Back Splash, Family Size Kitchen, Window |
| Breakfast Main | 3.65 x 3.09 | Combined W/Kitchen, B/I Desk, W/O To Patio |
| Family Main | 3.30 x 5.91 | Parquet Floor, Fireplace, California Shutters |
| Master 2nd | 3.25 x 7.62 | Hardwood Floor, W/I Closet, 3 Pc Ensuite |
| 2nd Br 2nd | 3.02 x 4.85 | Hardwood Floor, Hardwood Floor, Closet |
| 3rd Br 2nd | 3.02 x 4.59 | Hardwood Floor, Closet, Window |
| 4th Br 2nd | 2.87 x 3.27 | Hardwood Floor, Closet, 5 Pc Bath |
| Rec Bsmt | 5.00 x 9.75 | Broadloom, 2 Pc Bath, B/I Bookcase |
| Kitchen 2nd | 2.18 x 3.25 | Broadloom, Pantry |
| Games 3rd | 3.30 x 9.09 | Broadloom |
| XXXXXXXX | XXX XX, XXXX |
XXXX XXX XXXX |
$X,XXX,XXX |
| XXX XX, XXXX |
XXXXXX XXX XXXX |
$X,XXX,XXX |
| XXXXXXXX XXXX | XXX XX, XXXX | $1,057,000 XXX XXXX |
| XXXXXXXX XXXXXX | XXX XX, XXXX | $1,050,000 XXX XXXX |

St Rene Goupil-St Luke Catholic Elementary School
Elementary: CatholicJohnsview Village Public School
Elementary: PublicBayview Fairways Public School
Elementary: PublicWillowbrook Public School
Elementary: PublicSteelesview Public School
Elementary: PublicBayview Glen Public School
Elementary: PublicMsgr Fraser College (Northeast)
Secondary: CatholicSt. Joseph Morrow Park Catholic Secondary School
Secondary: CatholicThornlea Secondary School
Secondary: PublicA Y Jackson Secondary School
Secondary: PublicBrebeuf College School
Secondary: CatholicSt Robert Catholic High School
Secondary: Catholic- 2 bath
- 4 bed
156 Snowshoe Crescent, Markham, Ontario • L3T 4M9 • German Mills



