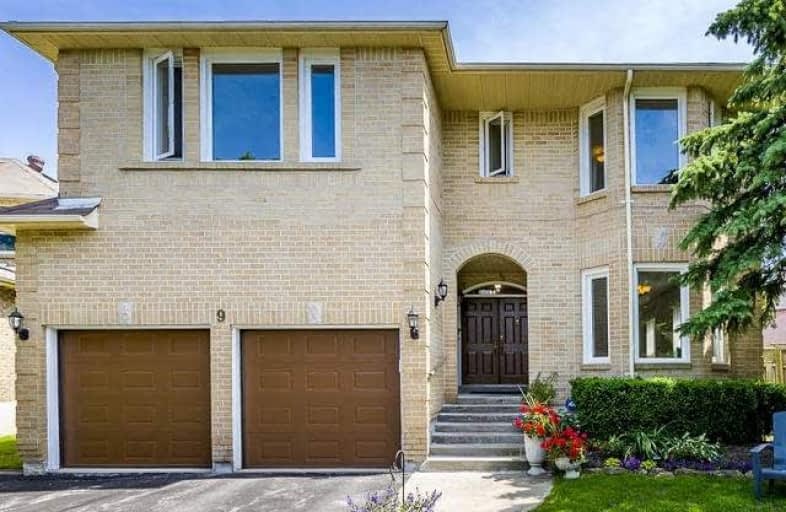Sold on Jul 15, 2018
Note: Property is not currently for sale or for rent.

-
Type: Detached
-
Style: 2-Storey
-
Lot Size: 9.06 x 35 Metres
-
Age: No Data
-
Taxes: $6,800 per year
-
Days on Site: 26 Days
-
Added: Sep 07, 2019 (3 weeks on market)
-
Updated:
-
Last Checked: 2 months ago
-
MLS®#: N4170291
-
Listed By: Re/max realtron realty inc., brokerage
Rarely Offered 5 Oversized Bedroom Home In Historic Buttonville, Cul De Sac,Sun-Filled Home,Huge Premium Lot,9 Ft Main Floor Ceilings,Formal Principal Rooms,Walkout To Deck From Kitchen And Family Room(Fireplace),Freshly Painted,Large Windows Throughout The House,Great Markham Location ,Walk To Top Rated Public And Catholic Schools,Public Transit,Close To All Major Highways,The New King Square Shopping Centre On Woodbine,Buttonville Airport,
Extras
Fridge,Stove,Washer,Dryer,B/I Dishwasher,All Window Coverings,All Electric Light Fixtures,Central Air,R/I Cvac,Newer (Windows,Roof,Furnace)
Property Details
Facts for 9 Bliss Court, Markham
Status
Days on Market: 26
Last Status: Sold
Sold Date: Jul 15, 2018
Closed Date: Oct 30, 2018
Expiry Date: Dec 31, 2018
Sold Price: $1,405,000
Unavailable Date: Jul 15, 2018
Input Date: Jun 22, 2018
Prior LSC: Listing with no contract changes
Property
Status: Sale
Property Type: Detached
Style: 2-Storey
Area: Markham
Community: Buttonville
Availability Date: 60/90 Days
Inside
Bedrooms: 5
Bathrooms: 4
Kitchens: 1
Rooms: 9
Den/Family Room: Yes
Air Conditioning: Central Air
Fireplace: Yes
Washrooms: 4
Building
Basement: Unfinished
Heat Type: Forced Air
Heat Source: Gas
Exterior: Brick
UFFI: No
Water Supply: Municipal
Special Designation: Unknown
Parking
Driveway: Private
Garage Spaces: 2
Garage Type: Attached
Covered Parking Spaces: 2
Total Parking Spaces: 4
Fees
Tax Year: 2018
Tax Legal Description: Plan65M-2528, Lot 29
Taxes: $6,800
Highlights
Feature: Cul De Sac
Feature: Park
Feature: Public Transit
Feature: School
Land
Cross Street: Woodbine & 16th Ave.
Municipality District: Markham
Fronting On: South
Pool: None
Sewer: Sewers
Lot Depth: 35 Metres
Lot Frontage: 9.06 Metres
Lot Irregularities: S-28.72 X E-30.37
Zoning: Res.
Additional Media
- Virtual Tour: https://openhouse.odyssey3d.ca/1066984?idx=1
Rooms
Room details for 9 Bliss Court, Markham
| Type | Dimensions | Description |
|---|---|---|
| Living Ground | 3.50 x 7.62 | Bay Window, French Doors, Combined W/Den |
| Dining Ground | 3.50 x 4.12 | Separate Rm, Formal Rm, French Doors |
| Family Ground | 3.50 x 5.18 | Floor/Ceil Fireplace, W/O To Deck |
| Kitchen Ground | 3.50 x 6.10 | Ceramic Back Splash, Modern Kitchen, W/O To Deck |
| Master 2nd | 3.96 x 7.00 | 5 Pc Ensuite, W/I Closet, Bay Window |
| 2nd Br 2nd | 3.66 x 4.88 | Large Closet, Broadloom |
| 3rd Br 2nd | 3.66 x 4.85 | Large Closet, Broadloom |
| 4th Br 2nd | 3.66 x 3.90 | Large Closet, Broadloom |
| 5th Br 2nd | 2.74 x 3.90 | Large Closet, Broadloom |
| XXXXXXXX | XXX XX, XXXX |
XXXX XXX XXXX |
$X,XXX,XXX |
| XXX XX, XXXX |
XXXXXX XXX XXXX |
$X,XXX,XXX |
| XXXXXXXX XXXX | XXX XX, XXXX | $1,405,000 XXX XXXX |
| XXXXXXXX XXXXXX | XXX XX, XXXX | $1,488,000 XXX XXXX |

Ashton Meadows Public School
Elementary: PublicÉÉC Sainte-Marguerite-Bourgeoys-Markham
Elementary: CatholicSt Monica Catholic Elementary School
Elementary: CatholicButtonville Public School
Elementary: PublicColedale Public School
Elementary: PublicLincoln Alexander Public School
Elementary: PublicSt Augustine Catholic High School
Secondary: CatholicRichmond Green Secondary School
Secondary: PublicBill Crothers Secondary School
Secondary: PublicSt Robert Catholic High School
Secondary: CatholicUnionville High School
Secondary: PublicPierre Elliott Trudeau High School
Secondary: Public- 4 bath
- 5 bed
1 Annibale Drive, Markham, Ontario • L3R 0B8 • Cathedraltown



