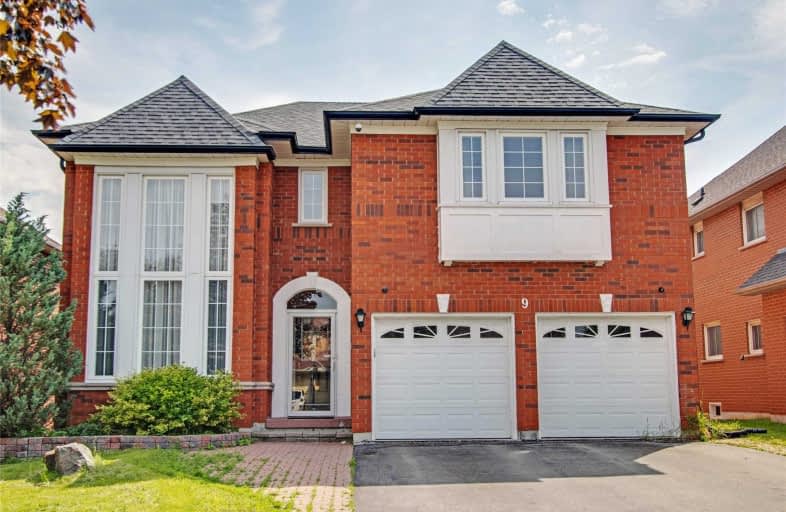Sold on Sep 03, 2019
Note: Property is not currently for sale or for rent.

-
Type: Detached
-
Style: 2-Storey
-
Lot Size: 51 x 126 Feet
-
Age: No Data
-
Taxes: $5,653 per year
-
Days on Site: 69 Days
-
Added: Sep 07, 2019 (2 months on market)
-
Updated:
-
Last Checked: 2 months ago
-
MLS®#: N4498732
-
Listed By: Homelife/future realty inc., brokerage
$$$ Executive Large 5+2 Bedroom Home High End Residential Area , Luxury Beautiful Layout. Circular Stairs Walkout Basement, Hardwood And Tile Everywhere. Can Add Another Bedroom, To Basement Apartment. Close To 407 And Steels. Steps From Park & Golf Course.$$$ Rouge Fairways Exclusive Neighborhood $$$.
Property Details
Facts for 9 Boxwood Crescent, Markham
Status
Days on Market: 69
Last Status: Sold
Sold Date: Sep 03, 2019
Closed Date: Sep 30, 2019
Expiry Date: Oct 06, 2019
Sold Price: $1,200,000
Unavailable Date: Sep 03, 2019
Input Date: Jun 26, 2019
Property
Status: Sale
Property Type: Detached
Style: 2-Storey
Area: Markham
Community: Rouge Fairways
Availability Date: Tba
Inside
Bedrooms: 5
Bedrooms Plus: 2
Bathrooms: 7
Kitchens: 1
Kitchens Plus: 1
Rooms: 10
Den/Family Room: Yes
Air Conditioning: Central Air
Fireplace: Yes
Washrooms: 7
Building
Basement: Apartment
Basement 2: W/O
Heat Type: Forced Air
Heat Source: Gas
Exterior: Brick
Water Supply Type: Unknown
Water Supply: Municipal
Special Designation: Unknown
Parking
Driveway: Pvt Double
Garage Spaces: 2
Garage Type: Attached
Covered Parking Spaces: 5
Total Parking Spaces: 7
Fees
Tax Year: 2019
Tax Legal Description: Pcl 84-1, Sec 65M2930 ; Lt 84, Pl 65M2930 ;
Taxes: $5,653
Highlights
Feature: Golf
Feature: Lake/Pond
Feature: Park
Feature: Public Transit
Feature: School
Feature: Wooded/Treed
Land
Cross Street: 9th Line /14th Ave
Municipality District: Markham
Fronting On: East
Pool: None
Sewer: Sewers
Lot Depth: 126 Feet
Lot Frontage: 51 Feet
Rooms
Room details for 9 Boxwood Crescent, Markham
| Type | Dimensions | Description |
|---|---|---|
| Living Main | 3.33 x 4.14 | Wood Floor, Pot Lights, Cathedral Ceiling |
| Dining Main | 3.33 x 4.32 | Wood Floor, Combined W/Living, Moulded Ceiling |
| Kitchen Main | 3.33 x 4.24 | Granite Counter, Ceramic Floor, French Doors |
| Breakfast Main | 3.23 x 3.38 | Family Size Kitchen, Ceramic Floor, W/O To Deck |
| Family Main | 4.04 x 5.25 | Window, Gas Fireplace |
| Master 2nd | 3.94 x 5.50 | Hardwood Floor, Large Window, W/I Closet |
| 2nd Br 2nd | 3.33 x 4.24 | Hardwood Floor, Large Closet |
| 3rd Br 2nd | 3.03 x 3.64 | Hardwood Floor, Large Closet |
| 4th Br 2nd | 3.33 x 4.24 | Hardwood Floor, Large Closet |
| 5th Br 2nd | 3.33 x 4.24 | Hardwood Floor, Large Window |
| XXXXXXXX | XXX XX, XXXX |
XXXX XXX XXXX |
$X,XXX,XXX |
| XXX XX, XXXX |
XXXXXX XXX XXXX |
$X,XXX,XXX | |
| XXXXXXXX | XXX XX, XXXX |
XXXXXX XXX XXXX |
$X,XXX |
| XXX XX, XXXX |
XXXXXX XXX XXXX |
$X,XXX | |
| XXXXXXXX | XXX XX, XXXX |
XXXXXXX XXX XXXX |
|
| XXX XX, XXXX |
XXXXXX XXX XXXX |
$X,XXX | |
| XXXXXXXX | XXX XX, XXXX |
XXXX XXX XXXX |
$X,XXX,XXX |
| XXX XX, XXXX |
XXXXXX XXX XXXX |
$XXX,XXX | |
| XXXXXXXX | XXX XX, XXXX |
XXXXXXX XXX XXXX |
|
| XXX XX, XXXX |
XXXXXX XXX XXXX |
$X,XXX,XXX | |
| XXXXXXXX | XXX XX, XXXX |
XXXXXXX XXX XXXX |
|
| XXX XX, XXXX |
XXXXXX XXX XXXX |
$X,XXX,XXX | |
| XXXXXXXX | XXX XX, XXXX |
XXXXXXX XXX XXXX |
|
| XXX XX, XXXX |
XXXXXX XXX XXXX |
$X,XXX,XXX |
| XXXXXXXX XXXX | XXX XX, XXXX | $1,200,000 XXX XXXX |
| XXXXXXXX XXXXXX | XXX XX, XXXX | $1,348,000 XXX XXXX |
| XXXXXXXX XXXXXX | XXX XX, XXXX | $2,290 XXX XXXX |
| XXXXXXXX XXXXXX | XXX XX, XXXX | $2,290 XXX XXXX |
| XXXXXXXX XXXXXXX | XXX XX, XXXX | XXX XXXX |
| XXXXXXXX XXXXXX | XXX XX, XXXX | $2,500 XXX XXXX |
| XXXXXXXX XXXX | XXX XX, XXXX | $1,180,000 XXX XXXX |
| XXXXXXXX XXXXXX | XXX XX, XXXX | $999,000 XXX XXXX |
| XXXXXXXX XXXXXXX | XXX XX, XXXX | XXX XXXX |
| XXXXXXXX XXXXXX | XXX XX, XXXX | $1,380,000 XXX XXXX |
| XXXXXXXX XXXXXXX | XXX XX, XXXX | XXX XXXX |
| XXXXXXXX XXXXXX | XXX XX, XXXX | $1,580,000 XXX XXXX |
| XXXXXXXX XXXXXXX | XXX XX, XXXX | XXX XXXX |
| XXXXXXXX XXXXXX | XXX XX, XXXX | $1,490,000 XXX XXXX |

William Armstrong Public School
Elementary: PublicBoxwood Public School
Elementary: PublicSir Richard W Scott Catholic Elementary School
Elementary: CatholicEllen Fairclough Public School
Elementary: PublicLegacy Public School
Elementary: PublicCedarwood Public School
Elementary: PublicBill Hogarth Secondary School
Secondary: PublicFather Michael McGivney Catholic Academy High School
Secondary: CatholicMarkville Secondary School
Secondary: PublicMiddlefield Collegiate Institute
Secondary: PublicSt Brother André Catholic High School
Secondary: CatholicMarkham District High School
Secondary: Public- 3 bath
- 5 bed
33 Jerman Street, Markham, Ontario • L3P 2S4 • Old Markham Village
- 5 bath
- 6 bed
52 Ryler Way, Markham, Ontario • L3S 0E7 • Cedarwood
- 4 bath
- 5 bed
49 Blue Meadow Court, Markham, Ontario • L6B 0H9 • Box Grove





