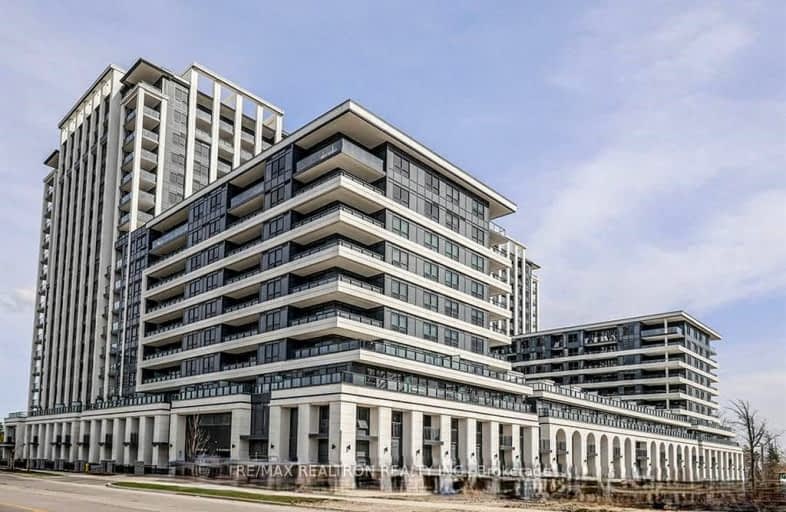Car-Dependent
- Most errands require a car.
Good Transit
- Some errands can be accomplished by public transportation.
Very Bikeable
- Most errands can be accomplished on bike.

St John XXIII Catholic Elementary School
Elementary: CatholicButtonville Public School
Elementary: PublicParkview Public School
Elementary: PublicColedale Public School
Elementary: PublicWilliam Berczy Public School
Elementary: PublicSt Justin Martyr Catholic Elementary School
Elementary: CatholicMilliken Mills High School
Secondary: PublicDr Norman Bethune Collegiate Institute
Secondary: PublicSt Augustine Catholic High School
Secondary: CatholicBill Crothers Secondary School
Secondary: PublicUnionville High School
Secondary: PublicPierre Elliott Trudeau High School
Secondary: Public-
St Louis Bar And Grill
3621 Highway 7, Unit 110, Markham, ON L3R 0G6 0.24km -
King Edward's Arms
8505 Warden Avenue, Markham, ON L3R 0Y8 0.4km -
Hutaoli Music Restaurant & Bar
3760 Highway 7 E, Unit 1, Markham, ON L3R 0N2 0.44km
-
Rainbow Tea
3623 Highway 7, Unit 108, Markham, ON L3R 8X6 0.19km -
M Chá Bar
3621 Highway 7, Unit 122, Markham, ON L3R 0G9 0.26km -
Miss Lin Cafe
3601 Hwy 7, Markham, ON L3R 0M3 0.31km
-
Shoppers Drug Mart
8601 Warden Avenue, Markham, ON L3R 0B5 0.56km -
Edmund Pharmacy
8390 Kennedy Road, Unit B4, Markham, ON L3R 0W4 2.6km -
Shoppers Drug Mart
4630 Highway 7 E, Markham, ON L3R 1M5 2.64km
-
Essence of Unionville
8500 Warden Avenue, Markham, ON L6G 1A5 0.13km -
Mala Town
3623 Highway 7 E, Unit 101, Markham, ON L3R 8X6 0.18km -
KiKa Sushi
102 - 3623 Highway 7, Markham, ON L3R 8X6 0.29km
-
Markham Town Square
8601 Warden Avenue, Markham, ON L3R 0B5 0.6km -
First Markham Place
3255 Highway 7 E, Markham, ON L3R 3P9 1.2km -
Woodside Centre
3175 Highway 7, Markham, ON L3R 0T9 1.44km
-
Richard & Ruth's No Frills
8601 Warden Avenue, Markham, ON L3R 9P6 0.6km -
Whole Foods Market
3997 Hwy 7, Markham, ON L3R 5M6 1.11km -
FreshWay Foodmart
3275 Highway 7, Markham, ON L3R 3P9 1.25km
-
LCBO Markham
3991 Highway 7 E, Markham, ON L3R 5M6 1.01km -
LCBO
3075 Highway 7 E, Markham, ON L3R 5Y5 1.77km -
The Beer Store
4681 Highway 7, Markham, ON L3R 1M6 2.77km
-
High Life Heating Air Conditioning & Security
8375 Woodbine Avenue, Markham, ON L3R 2P4 1.88km -
Esso
8291 Woodbine Ave, Markham, ON L3R 2P4 1.95km -
Circle K
8291 Woodbine Avenue, Markham, ON L3R 2P4 1.95km
-
Cineplex Cinemas Markham and VIP
179 Enterprise Boulevard, Suite 169, Markham, ON L6G 0E7 0.98km -
York Cinemas
115 York Blvd, Richmond Hill, ON L4B 3B4 3.55km -
Woodside Square Cinemas
1571 Sandhurst Circle, Scarborough, ON M1V 5K2 7.1km
-
Unionville Library
15 Library Lane, Markham, ON L3R 5C4 2.7km -
Markham Public Library - Milliken Mills Branch
7600 Kennedy Road, Markham, ON L3R 9S5 2.79km -
Toronto Public Library
375 Bamburgh Cir, C107, Toronto, ON M1W 3Y1 4.26km
-
The Scarborough Hospital
3030 Birchmount Road, Scarborough, ON M1W 3W3 6.05km -
Shouldice Hospital
7750 Bayview Avenue, Thornhill, ON L3T 4A3 6.67km -
Appletree Medical Centre
3603 York Regional Road 7, unit 102, Markham, ON L6G 0B1 0.27km
-
Green Lane Park
16 Thorne Lane, Markham ON L3T 5K5 5.22km -
L'Amoreaux Park Dog Off-Leash Area
1785 McNicoll Ave (at Silver Springs Blvd.), Scarborough ON 5.31km -
Dr. James Langstaff Park
155 Red Maple Rd, Richmond Hill ON L4B 4P9 6.85km
-
BMO Bank of Montreal
1661 Denison St, Markham ON L3R 6E4 3.06km -
CIBC
7220 Kennedy Rd (at Denison St.), Markham ON L3R 7P2 3.25km -
RBC Royal Bank
7481 Woodbine Ave, Markham ON L3R 2W1 3.31km
- 3 bath
- 3 bed
- 1400 sqft
B105-99 South Town Centre Boulevard, Markham, Ontario • L6G 0E9 • Unionville
- 2 bath
- 3 bed
- 1200 sqft
23 Nakina Way, Markham, Ontario • L3R 5Y7 • Village Green-South Unionville










