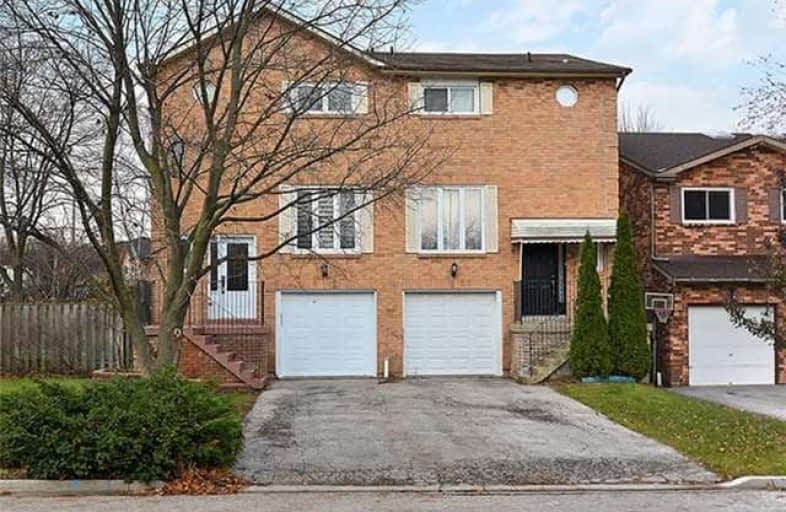Sold on Apr 06, 2018
Note: Property is not currently for sale or for rent.

-
Type: Semi-Detached
-
Style: 2-Storey
-
Size: 1500 sqft
-
Lot Size: 21.98 x 103 Feet
-
Age: 16-30 years
-
Taxes: $3,772 per year
-
Days on Site: 35 Days
-
Added: Sep 07, 2019 (1 month on market)
-
Updated:
-
Last Checked: 2 months ago
-
MLS®#: N4055454
-
Listed By: Re/max west realty inc., brokerage
Tastefully Decorated, Bright Modern Family Home. Clean Lines, Tons Of Natural Light! Renovated Baths And Kitchen. Family Room Direct W/O To Yard And Internal Access To Garage. Extended Driveway Good For 2 Cars In Tandem. Great Schools And 2 Mins To 407. Ideal For Small Family. Shows Well.
Extras
Gas Burner & Equipment, Cac,Fridge, Gas Stove, B/I Dw. Clothes Washer, Dryer , All Elf's & Window Treatments.
Property Details
Facts for 9 Doral Gate, Markham
Status
Days on Market: 35
Last Status: Sold
Sold Date: Apr 06, 2018
Closed Date: Jul 04, 2018
Expiry Date: Apr 30, 2018
Sold Price: $855,000
Unavailable Date: Apr 06, 2018
Input Date: Mar 02, 2018
Property
Status: Sale
Property Type: Semi-Detached
Style: 2-Storey
Size (sq ft): 1500
Age: 16-30
Area: Markham
Community: Royal Orchard
Availability Date: 30/60 Days
Inside
Bedrooms: 3
Bathrooms: 3
Kitchens: 1
Rooms: 7
Den/Family Room: Yes
Air Conditioning: Central Air
Fireplace: No
Washrooms: 3
Building
Basement: Fin W/O
Heat Type: Forced Air
Heat Source: Gas
Exterior: Brick
Water Supply: Municipal
Special Designation: Unknown
Parking
Driveway: Mutual
Garage Spaces: 1
Garage Type: Attached
Covered Parking Spaces: 2
Total Parking Spaces: 3
Fees
Tax Year: 2017
Tax Legal Description: Pl65M2072 Pt Blk 4Rs65R5429 Pt24
Taxes: $3,772
Land
Cross Street: Bayview/John
Municipality District: Markham
Fronting On: East
Pool: None
Sewer: Sewers
Lot Depth: 103 Feet
Lot Frontage: 21.98 Feet
Rooms
Room details for 9 Doral Gate, Markham
| Type | Dimensions | Description |
|---|---|---|
| Foyer In Betwn | 1.30 x 4.09 | 2 Pc Bath, Tile Floor |
| Kitchen Ground | 3.06 x 5.49 | Pot Lights, Breakfast Area, Renovated |
| Living Ground | 5.54 x 6.22 | Combined W/Dining, Laminate, Window |
| Dining Ground | 5.54 x 6.22 | Combined W/Living, Laminate, Window |
| Family Lower | 4.43 x 6.38 | W/O To Yard, Access To Garage |
| Master 2nd | 3.09 x 5.30 | 4 Pc Ensuite, His/Hers Closets |
| Br 2nd | 4.04 x 4.45 | Laminate, Closet, Window |
| Br 2nd | 2.28 x 2.72 | Laminate, Window |
| XXXXXXXX | XXX XX, XXXX |
XXXX XXX XXXX |
$XXX,XXX |
| XXX XX, XXXX |
XXXXXX XXX XXXX |
$XXX,XXX | |
| XXXXXXXX | XXX XX, XXXX |
XXXXXXX XXX XXXX |
|
| XXX XX, XXXX |
XXXXXX XXX XXXX |
$XXX,XXX |
| XXXXXXXX XXXX | XXX XX, XXXX | $855,000 XXX XXXX |
| XXXXXXXX XXXXXX | XXX XX, XXXX | $875,000 XXX XXXX |
| XXXXXXXX XXXXXXX | XXX XX, XXXX | XXX XXXX |
| XXXXXXXX XXXXXX | XXX XX, XXXX | $880,000 XXX XXXX |

Stornoway Crescent Public School
Elementary: PublicJohnsview Village Public School
Elementary: PublicSt Anthony Catholic Elementary School
Elementary: CatholicWillowbrook Public School
Elementary: PublicE J Sand Public School
Elementary: PublicWoodland Public School
Elementary: PublicSt. Joseph Morrow Park Catholic Secondary School
Secondary: CatholicThornlea Secondary School
Secondary: PublicBrebeuf College School
Secondary: CatholicLangstaff Secondary School
Secondary: PublicThornhill Secondary School
Secondary: PublicSt Robert Catholic High School
Secondary: Catholic- 3 bath
- 4 bed
- 2000 sqft



