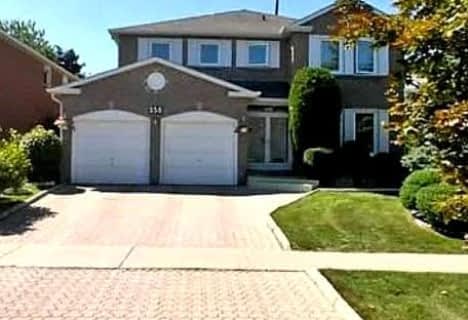
Ashton Meadows Public School
Elementary: Public
1.68 km
ÉÉC Sainte-Marguerite-Bourgeoys-Markham
Elementary: Catholic
1.01 km
St Monica Catholic Elementary School
Elementary: Catholic
1.56 km
Buttonville Public School
Elementary: Public
0.84 km
Coledale Public School
Elementary: Public
0.43 km
St Justin Martyr Catholic Elementary School
Elementary: Catholic
0.77 km
Milliken Mills High School
Secondary: Public
4.21 km
St Augustine Catholic High School
Secondary: Catholic
1.79 km
Bill Crothers Secondary School
Secondary: Public
2.92 km
St Robert Catholic High School
Secondary: Catholic
3.99 km
Unionville High School
Secondary: Public
0.82 km
Pierre Elliott Trudeau High School
Secondary: Public
4.14 km










