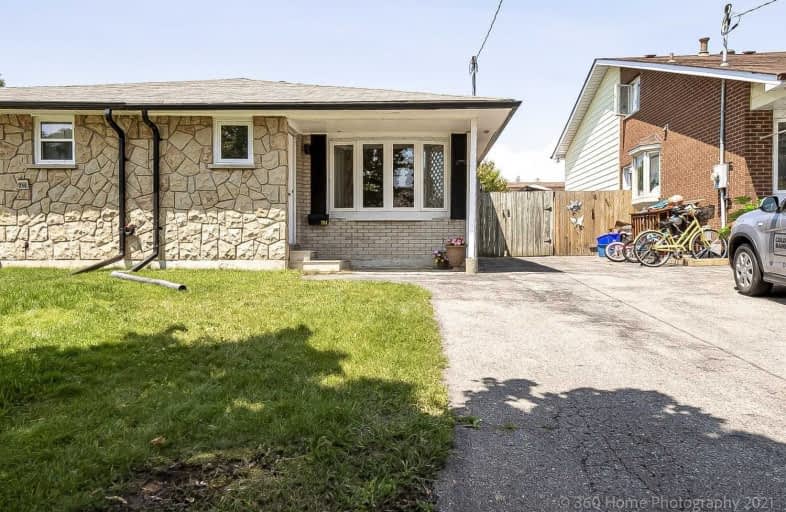
Monsignor John Pereyma Elementary Catholic School
Elementary: Catholic
2.51 km
Monsignor Philip Coffey Catholic School
Elementary: Catholic
0.21 km
Bobby Orr Public School
Elementary: Public
1.83 km
Lakewoods Public School
Elementary: Public
1.03 km
Glen Street Public School
Elementary: Public
1.30 km
Dr C F Cannon Public School
Elementary: Public
0.76 km
DCE - Under 21 Collegiate Institute and Vocational School
Secondary: Public
3.75 km
Durham Alternative Secondary School
Secondary: Public
3.93 km
G L Roberts Collegiate and Vocational Institute
Secondary: Public
0.87 km
Monsignor John Pereyma Catholic Secondary School
Secondary: Catholic
2.41 km
Eastdale Collegiate and Vocational Institute
Secondary: Public
5.92 km
O'Neill Collegiate and Vocational Institute
Secondary: Public
5.08 km














