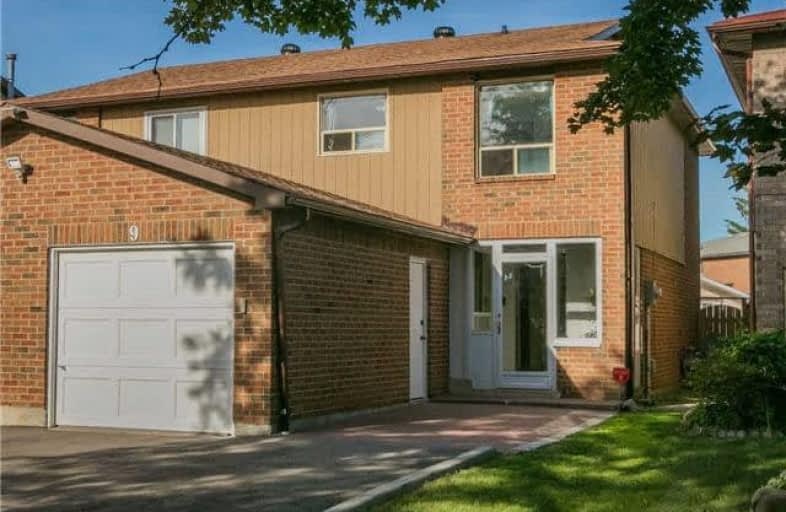
St Mother Teresa Catholic Elementary School
Elementary: Catholic
0.63 km
St Henry Catholic Catholic School
Elementary: Catholic
0.97 km
Milliken Mills Public School
Elementary: Public
0.70 km
Highgate Public School
Elementary: Public
0.90 km
David Lewis Public School
Elementary: Public
1.49 km
Terry Fox Public School
Elementary: Public
0.78 km
Msgr Fraser College (Midland North)
Secondary: Catholic
1.56 km
L'Amoreaux Collegiate Institute
Secondary: Public
2.16 km
Milliken Mills High School
Secondary: Public
2.31 km
Dr Norman Bethune Collegiate Institute
Secondary: Public
1.13 km
Sir John A Macdonald Collegiate Institute
Secondary: Public
3.87 km
Mary Ward Catholic Secondary School
Secondary: Catholic
1.94 km







