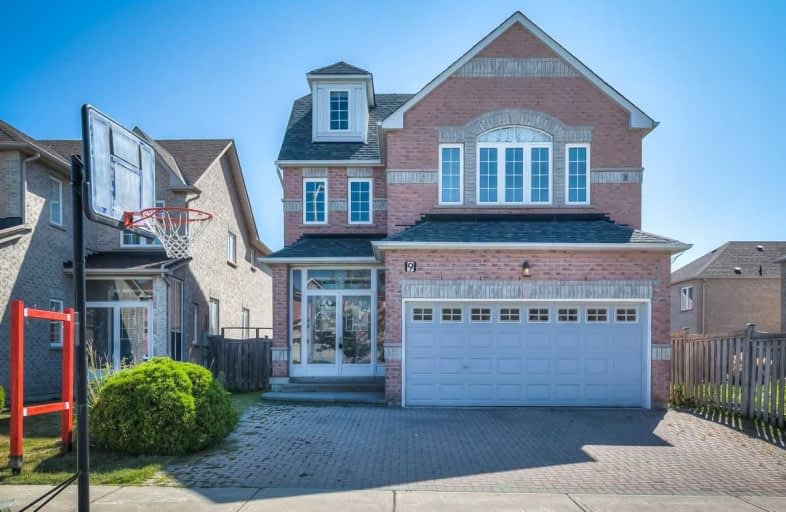Sold on Oct 01, 2019
Note: Property is not currently for sale or for rent.

-
Type: Detached
-
Style: 3-Storey
-
Lot Size: 35.1 x 109.91 Feet
-
Age: No Data
-
Taxes: $6,558 per year
-
Days on Site: 47 Days
-
Added: Oct 02, 2019 (1 month on market)
-
Updated:
-
Last Checked: 2 months ago
-
MLS®#: N4548614
-
Listed By: Re/max realtron realty inc., brokerage
Stunning Sun-Filled Home Detached Home In High Demand Area.9Ft Ceilings.$$$ On Upgrades. New Tasteful Solidwood Wetbar In Spacious Finished Bsmt W/Oversize Rec Rm, Games Rm & Movie Rm.Hw Fl On 1st & 2nd Fl, All Upgraded Granite Countertop In All Bathrms.5 Brdrms W/6 Washrms,3Yr New Roof,3 Yr New A/C Over 3300 Sqft Above Grade+App 1700 Sqft Finished Bsmt.Finished Bsmt Move In Ready. Close To Schools, Superstore,Gyms, Mins To 404 & Go Train. Must See!!!
Extras
S/S Fridge, Stove, Dishwasher, Washer/Dryer. All Electric Light Fixtures. All Existing Window Coverings, Furnace, Hwt(R) Water Filtration & Softener System. He Furnace (2016). A/C (2016).
Property Details
Facts for 9 Mayflower Drive, Markham
Status
Days on Market: 47
Last Status: Sold
Sold Date: Oct 01, 2019
Closed Date: Nov 25, 2019
Expiry Date: Dec 30, 2019
Sold Price: $1,350,000
Unavailable Date: Oct 01, 2019
Input Date: Aug 15, 2019
Prior LSC: Listing with no contract changes
Property
Status: Sale
Property Type: Detached
Style: 3-Storey
Area: Markham
Community: Milliken Mills East
Availability Date: Tbd
Inside
Bedrooms: 5
Bathrooms: 6
Kitchens: 1
Rooms: 12
Den/Family Room: Yes
Air Conditioning: Central Air
Fireplace: Yes
Laundry Level: Main
Washrooms: 6
Building
Basement: Finished
Heat Type: Forced Air
Heat Source: Gas
Exterior: Brick
Water Supply: Municipal
Special Designation: Unknown
Parking
Driveway: Pvt Double
Garage Spaces: 2
Garage Type: Built-In
Covered Parking Spaces: 4
Total Parking Spaces: 6
Fees
Tax Year: 2019
Tax Legal Description: Lot 82, Plan 65M3379. Town Of Markham
Taxes: $6,558
Land
Cross Street: Brimley/Steeles
Municipality District: Markham
Fronting On: East
Pool: None
Sewer: Sewers
Lot Depth: 109.91 Feet
Lot Frontage: 35.1 Feet
Rooms
Room details for 9 Mayflower Drive, Markham
| Type | Dimensions | Description |
|---|---|---|
| Living Main | 3.45 x 7.10 | Hardwood Floor, Combined W/Dining, Pot Lights |
| Dining Main | 3.45 x 7.10 | Hardwood Floor, Combined W/Living, Pot Lights |
| Family Main | 3.63 x 5.37 | Hardwood Floor, Fireplace, Large Window |
| Kitchen Main | 3.69 x 4.40 | Breakfast Area, W/O To Deck, Custom Backsplash |
| Library Main | 2.60 x 2.88 | Separate Rm, Hardwood Floor, Large Window |
| Master 2nd | 4.00 x 4.69 | 5 Pc Ensuite, Hardwood Floor, W/I Closet |
| 2nd Br 2nd | 3.37 x 3.38 | Hardwood Floor, 4 Pc Ensuite, Large Window |
| 3rd Br 2nd | 3.40 x 4.20 | Semi Ensuite, Hardwood Floor, Large Window |
| 4th Br 2nd | 4.30 x 4.50 | Semi Ensuite, Hardwood Floor, Large Window |
| 5th Br 3rd | 5.00 x 6.50 | 4 Pc Ensuite, Broadloom, Large Window |
| Rec Bsmt | 5.27 x 10.00 | Wet Bar, Laminate, Combined W/Game |
| Exercise Bsmt | 3.37 x 4.27 | Laminate, Open Concept, 3 Pc Bath |
| XXXXXXXX | XXX XX, XXXX |
XXXX XXX XXXX |
$X,XXX,XXX |
| XXX XX, XXXX |
XXXXXX XXX XXXX |
$X,XXX,XXX |
| XXXXXXXX XXXX | XXX XX, XXXX | $1,350,000 XXX XXXX |
| XXXXXXXX XXXXXX | XXX XX, XXXX | $1,399,000 XXX XXXX |

St Benedict Catholic Elementary School
Elementary: CatholicSt Francis Xavier Catholic Elementary School
Elementary: CatholicBanting and Best Public School
Elementary: PublicAldergrove Public School
Elementary: PublicWilclay Public School
Elementary: PublicRandall Public School
Elementary: PublicFrancis Libermann Catholic High School
Secondary: CatholicMilliken Mills High School
Secondary: PublicMary Ward Catholic Secondary School
Secondary: CatholicFather Michael McGivney Catholic Academy High School
Secondary: CatholicAlbert Campbell Collegiate Institute
Secondary: PublicMiddlefield Collegiate Institute
Secondary: Public- 3 bath
- 5 bed
- 2000 sqft
80 Main Street, Markham, Ontario • L3R 2E7 • Unionville



