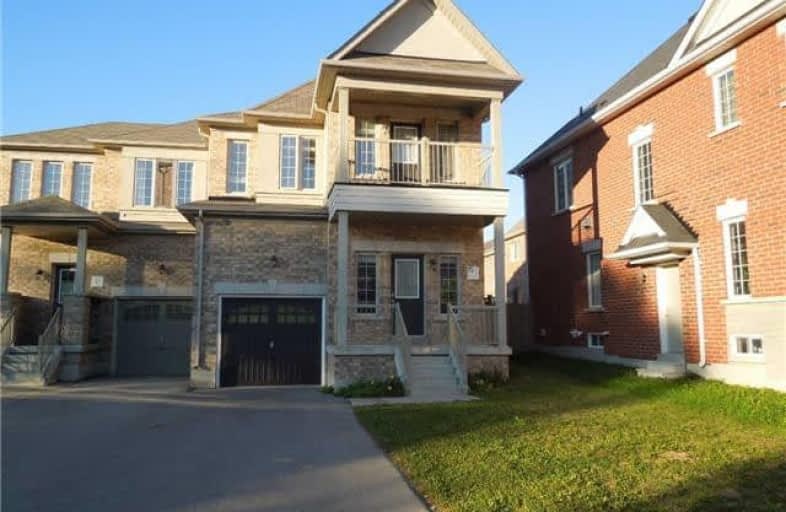
William Armstrong Public School
Elementary: Public
2.45 km
Boxwood Public School
Elementary: Public
2.13 km
Sir Richard W Scott Catholic Elementary School
Elementary: Catholic
2.29 km
Legacy Public School
Elementary: Public
1.30 km
Cedarwood Public School
Elementary: Public
2.77 km
David Suzuki Public School
Elementary: Public
0.49 km
Bill Hogarth Secondary School
Secondary: Public
3.67 km
St Mother Teresa Catholic Academy Secondary School
Secondary: Catholic
5.76 km
Lester B Pearson Collegiate Institute
Secondary: Public
6.42 km
Middlefield Collegiate Institute
Secondary: Public
4.25 km
St Brother André Catholic High School
Secondary: Catholic
4.84 km
Markham District High School
Secondary: Public
3.37 km




