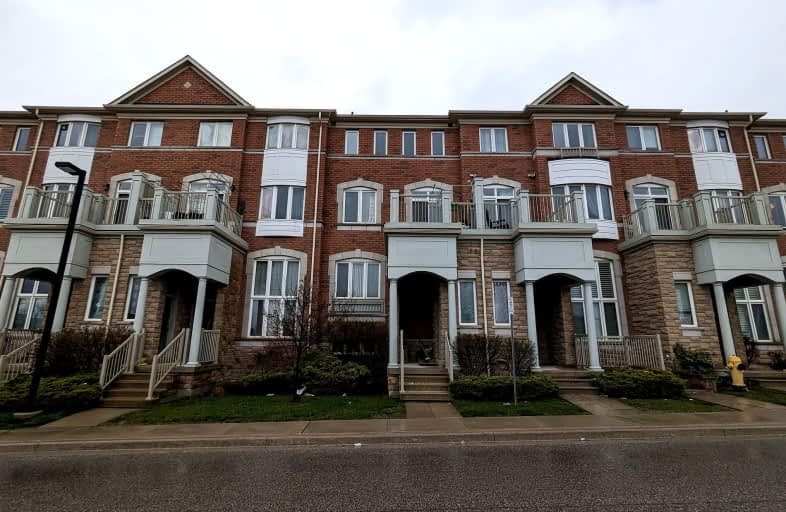Very Walkable
- Most errands can be accomplished on foot.
Good Transit
- Some errands can be accomplished by public transportation.
Bikeable
- Some errands can be accomplished on bike.

St Mother Teresa Catholic Elementary School
Elementary: CatholicSt Benedict Catholic Elementary School
Elementary: CatholicMilliken Mills Public School
Elementary: PublicHighgate Public School
Elementary: PublicKennedy Public School
Elementary: PublicAldergrove Public School
Elementary: PublicMsgr Fraser College (Midland North)
Secondary: CatholicL'Amoreaux Collegiate Institute
Secondary: PublicMilliken Mills High School
Secondary: PublicDr Norman Bethune Collegiate Institute
Secondary: PublicMary Ward Catholic Secondary School
Secondary: CatholicBill Crothers Secondary School
Secondary: Public-
Milliken Park
5555 Steeles Ave E (btwn McCowan & Middlefield Rd.), Scarborough ON M9L 1S7 2.69km -
Highland Heights Park
30 Glendower Circt, Toronto ON 3.66km -
Toogood Pond
Carlton Rd (near Main St.), Unionville ON L3R 4J8 4.76km
-
CIBC
7220 Kennedy Rd (at Denison St.), Markham ON L3R 7P2 0.43km -
RBC Royal Bank
4751 Steeles Ave E (at Silver Star Blvd.), Toronto ON M1V 4S5 0.53km -
TD Bank Financial Group
7080 Warden Ave, Markham ON L3R 5Y2 1.86km
- 2 bath
- 3 bed
- 1400 sqft
20-1500 Sandhurst Circle, Toronto, Ontario • M1V 1C7 • Agincourt North
- 3 bath
- 4 bed
- 1400 sqft
78-20 Brimwood Boulevard, Toronto, Ontario • M1V 1B7 • Agincourt North
- 3 bath
- 3 bed
- 1400 sqft
32-20 Brimwood Boulevard, Toronto, Ontario • M1V 1B7 • Agincourt North







