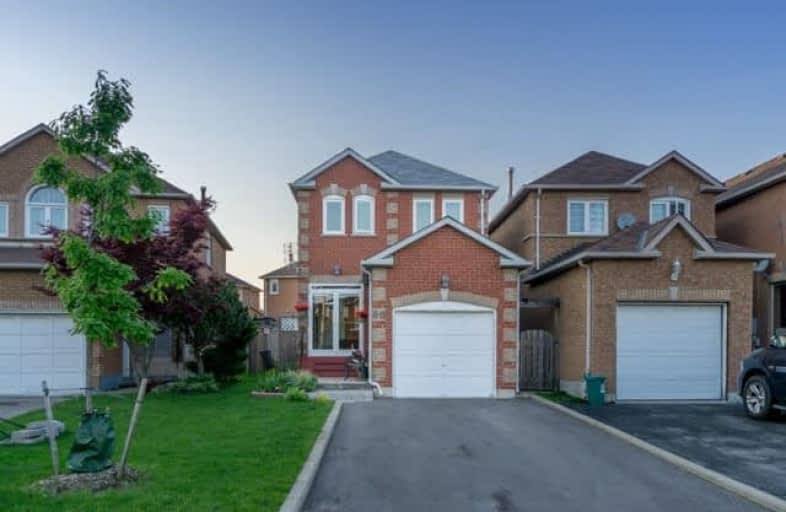Sold on May 29, 2018
Note: Property is not currently for sale or for rent.

-
Type: Link
-
Style: 2-Storey
-
Lot Size: 29.96 x 92.58 Feet
-
Age: No Data
-
Taxes: $3,248 per year
-
Days on Site: 3 Days
-
Added: Sep 07, 2019 (3 days on market)
-
Updated:
-
Last Checked: 2 months ago
-
MLS®#: N4141189
-
Listed By: Living realty inc., brokerage
Fabulous All Brick Home In A Great Convenient Location. Well Kept And Updated, Hardwood Floor Through Out, Professional Finished Basement With 4 Pc Bath, Enclosed Front Porch, Fully Fenced Yard, Covered Wood Deck, No Sidewalk On Driveway, Tastefully Landscaped. Close To Transit, Schools, Parks, Malls, Hwy 407 And All Supporting Amenities. Clean And Tidy, Move In Condition.
Extras
All Elf, All Window Coverings, Stainless Steel Fridge & Stove, B/I Microwave, Washer And Dryer, Under-Mount Sink, Stone Counter Top, Back-Splash, Stove In Basement, Cac, Gdo And Remote, Garden Shed, Hwt (R)
Property Details
Facts for 90 Walford Road, Markham
Status
Days on Market: 3
Last Status: Sold
Sold Date: May 29, 2018
Closed Date: Aug 28, 2018
Expiry Date: Aug 31, 2018
Sold Price: $745,000
Unavailable Date: May 29, 2018
Input Date: May 26, 2018
Prior LSC: Listing with no contract changes
Property
Status: Sale
Property Type: Link
Style: 2-Storey
Area: Markham
Community: Middlefield
Availability Date: 90 Days/Tba
Inside
Bedrooms: 3
Bathrooms: 3
Kitchens: 1
Rooms: 6
Den/Family Room: No
Air Conditioning: Central Air
Fireplace: No
Washrooms: 3
Utilities
Electricity: Yes
Cable: Available
Telephone: Available
Building
Basement: Finished
Heat Type: Forced Air
Heat Source: Gas
Exterior: Brick
Water Supply: Municipal
Special Designation: Unknown
Parking
Driveway: Private
Garage Spaces: 1
Garage Type: Attached
Covered Parking Spaces: 2
Total Parking Spaces: 3
Fees
Tax Year: 2017
Tax Legal Description: Pcl 24-27, Sec 65N2468 As Per Deed
Taxes: $3,248
Land
Cross Street: Mccowan/Denison
Municipality District: Markham
Fronting On: North
Parcel Number: 030690299
Pool: None
Sewer: Sewers
Lot Depth: 92.58 Feet
Lot Frontage: 29.96 Feet
Additional Media
- Virtual Tour: http://tours.imagineeringphotography.ca/welcome-to-90-walford-road-markham/
Rooms
Room details for 90 Walford Road, Markham
| Type | Dimensions | Description |
|---|---|---|
| Living Main | 3.58 x 5.18 | Combined W/Dining, Hardwood Floor, Large Window |
| Dining Main | 3.58 x 5.18 | Combined W/Living, Hardwood Floor, W/O To Yard |
| Kitchen Main | 2.98 x 3.14 | Eat-In Kitchen, Ceramic Back Splash, French Doors |
| Master 2nd | 3.60 x 3.60 | W/I Closet, Hardwood Floor |
| Br 2nd | 2.55 x 3.60 | Closet, Hardwood Floor, Window |
| Br 2nd | 2.65 x 3.80 | Closet, Hardwood Floor, Window |
| Rec Bsmt | 3.89 x 7.10 | 4 Pc Bath, Wood Floor |
| XXXXXXXX | XXX XX, XXXX |
XXXX XXX XXXX |
$XXX,XXX |
| XXX XX, XXXX |
XXXXXX XXX XXXX |
$XXX,XXX |
| XXXXXXXX XXXX | XXX XX, XXXX | $745,000 XXX XXXX |
| XXXXXXXX XXXXXX | XXX XX, XXXX | $715,000 XXX XXXX |

St Vincent de Paul Catholic Elementary School
Elementary: CatholicSt Francis Xavier Catholic Elementary School
Elementary: CatholicCoppard Glen Public School
Elementary: PublicWilclay Public School
Elementary: PublicArmadale Public School
Elementary: PublicRandall Public School
Elementary: PublicMilliken Mills High School
Secondary: PublicFather Michael McGivney Catholic Academy High School
Secondary: CatholicAlbert Campbell Collegiate Institute
Secondary: PublicMarkville Secondary School
Secondary: PublicMiddlefield Collegiate Institute
Secondary: PublicBill Crothers Secondary School
Secondary: Public

