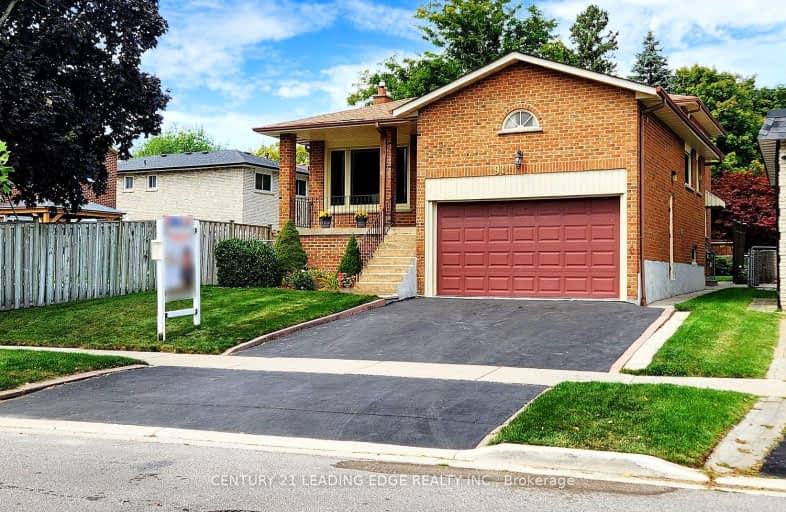
Car-Dependent
- Most errands require a car.
Some Transit
- Most errands require a car.
Somewhat Bikeable
- Most errands require a car.

William Armstrong Public School
Elementary: PublicBoxwood Public School
Elementary: PublicSir Richard W Scott Catholic Elementary School
Elementary: CatholicSt Joseph Catholic Elementary School
Elementary: CatholicReesor Park Public School
Elementary: PublicLegacy Public School
Elementary: PublicBill Hogarth Secondary School
Secondary: PublicFather Michael McGivney Catholic Academy High School
Secondary: CatholicMiddlefield Collegiate Institute
Secondary: PublicSt Brother André Catholic High School
Secondary: CatholicMarkham District High School
Secondary: PublicBur Oak Secondary School
Secondary: Public-
Reesor Park
ON 1.68km -
Centennial Park
330 Bullock Dr, Ontario 3.73km -
Monarch Park
Ontario 5.06km
-
RBC Royal Bank
60 Copper Creek Dr, Markham ON L6B 0P2 1.23km -
TD Bank Financial Group
7670 Markham Rd, Markham ON L3S 4S1 2.26km -
TD Canada Trust ATM
9225 9th Line, Markham ON L6B 1A8 2.86km
- 3 bath
- 3 bed
- 1100 sqft
110 Riverlands Avenue Avenue, Markham, Ontario • L6B 1B6 • Cornell













