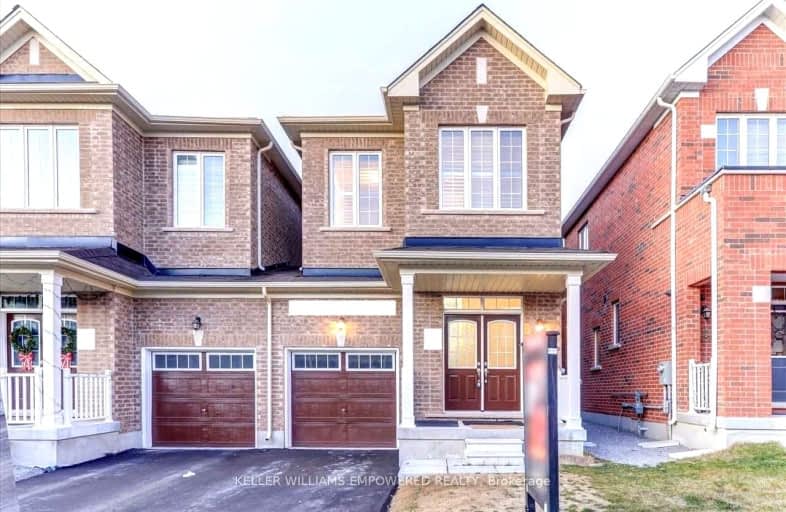Car-Dependent
- Almost all errands require a car.
11
/100
Good Transit
- Some errands can be accomplished by public transportation.
50
/100
Somewhat Bikeable
- Most errands require a car.
29
/100

Blessed Pier Giorgio Frassati Catholic School
Elementary: Catholic
1.75 km
Boxwood Public School
Elementary: Public
1.29 km
Sir Richard W Scott Catholic Elementary School
Elementary: Catholic
1.70 km
Ellen Fairclough Public School
Elementary: Public
1.47 km
Cedarwood Public School
Elementary: Public
0.46 km
Brookside Public School
Elementary: Public
1.91 km
St Mother Teresa Catholic Academy Secondary School
Secondary: Catholic
4.42 km
Father Michael McGivney Catholic Academy High School
Secondary: Catholic
3.21 km
Albert Campbell Collegiate Institute
Secondary: Public
4.77 km
Lester B Pearson Collegiate Institute
Secondary: Public
4.70 km
Middlefield Collegiate Institute
Secondary: Public
2.34 km
Markham District High School
Secondary: Public
4.08 km
-
Centennial Park
330 Bullock Dr, Ontario 5.09km -
Rouge National Urban Park
Zoo Rd, Toronto ON M1B 5W8 6.21km -
Toogood Pond
Carlton Rd (near Main St.), Unionville ON L3R 4J8 6.68km
-
CIBC
7021 Markham Rd (at Steeles Ave. E), Markham ON L3S 0C2 1.25km -
CIBC
510 Copper Creek Dr (Donald Cousins Parkway), Markham ON L6B 0S1 3.38km -
CIBC
7220 Kennedy Rd (at Denison St.), Markham ON L3R 7P2 5.65km














