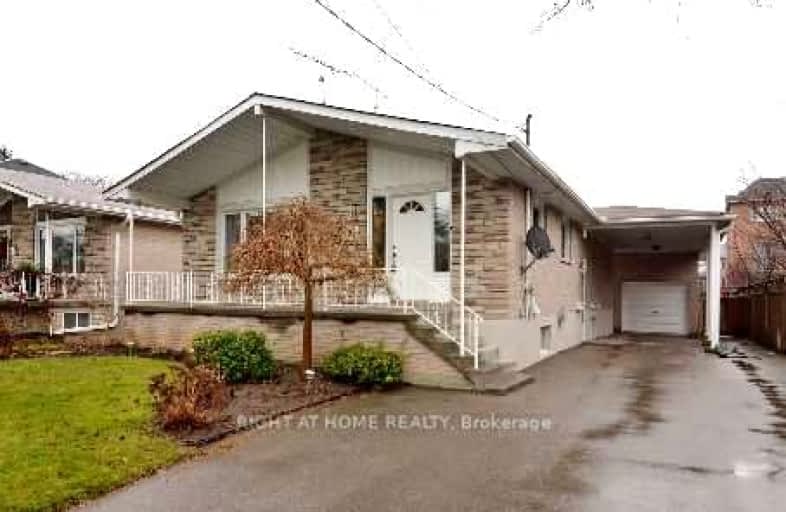Car-Dependent
- Most errands require a car.
Good Transit
- Some errands can be accomplished by public transportation.
Somewhat Bikeable
- Almost all errands require a car.

William Armstrong Public School
Elementary: PublicJames Robinson Public School
Elementary: PublicBoxwood Public School
Elementary: PublicSir Richard W Scott Catholic Elementary School
Elementary: CatholicFranklin Street Public School
Elementary: PublicSt Joseph Catholic Elementary School
Elementary: CatholicBill Hogarth Secondary School
Secondary: PublicFather Michael McGivney Catholic Academy High School
Secondary: CatholicMarkville Secondary School
Secondary: PublicMiddlefield Collegiate Institute
Secondary: PublicSt Brother André Catholic High School
Secondary: CatholicMarkham District High School
Secondary: Public-
Reesor Park
ON 2.15km -
Monarch Park
Ontario 4.28km -
Toogood Pond
Carlton Rd (near Main St.), Unionville ON L3R 4J8 4.84km
-
CIBC
8675 McCowan Rd (Bullock Dr), Markham ON L3P 4H1 2.47km -
CIBC
7021 Markham Rd (at Steeles Ave. E), Markham ON L3S 0C2 3.42km -
CIBC
9690 Hwy 48 N (at Bur Oak Ave.), Markham ON L6E 0H8 3.9km














