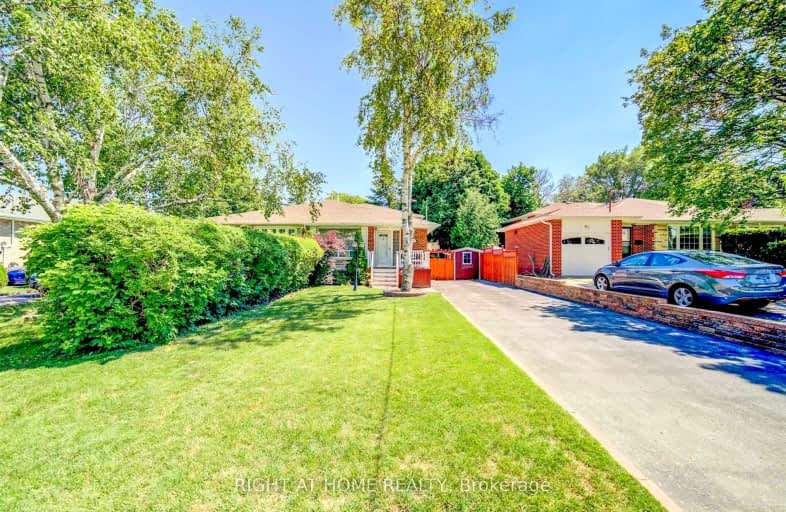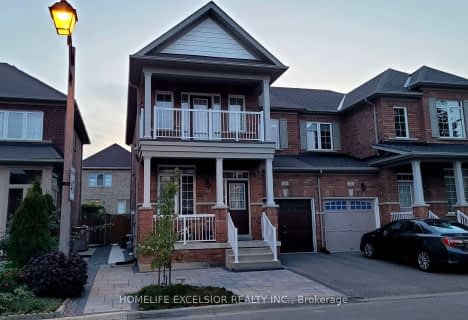Car-Dependent
- Almost all errands require a car.
Good Transit
- Some errands can be accomplished by public transportation.
Bikeable
- Some errands can be accomplished on bike.

Roy H Crosby Public School
Elementary: PublicRamer Wood Public School
Elementary: PublicJames Robinson Public School
Elementary: PublicSt Patrick Catholic Elementary School
Elementary: CatholicSt Edward Catholic Elementary School
Elementary: CatholicCentral Park Public School
Elementary: PublicFather Michael McGivney Catholic Academy High School
Secondary: CatholicMarkville Secondary School
Secondary: PublicMiddlefield Collegiate Institute
Secondary: PublicSt Brother André Catholic High School
Secondary: CatholicMarkham District High School
Secondary: PublicBur Oak Secondary School
Secondary: Public-
Milne Dam Conservation Park
Hwy 407 (btwn McCowan & Markham Rd.), Markham ON L3P 1G6 1.18km -
Rouge Valley Park
Hwy 48 and Hwy 7, Markham ON L3P 3C4 2.1km -
Toogood Pond
Carlton Rd (near Main St.), Unionville ON L3R 4J8 3.08km
-
CIBC
8675 McCowan Rd (Bullock Dr), Markham ON L3P 4H1 0.69km -
HSBC
8390 Kennedy Rd (at Peachtree Plaza), Markham ON L3R 0W4 2.67km -
BMO Bank of Montreal
9660 Markham Rd, Markham ON L6E 0H8 3.04km
- 3 bath
- 4 bed
- 3000 sqft
15 Oakcrest Avenue, Markham, Ontario • L3R 2B9 • Village Green-South Unionville














