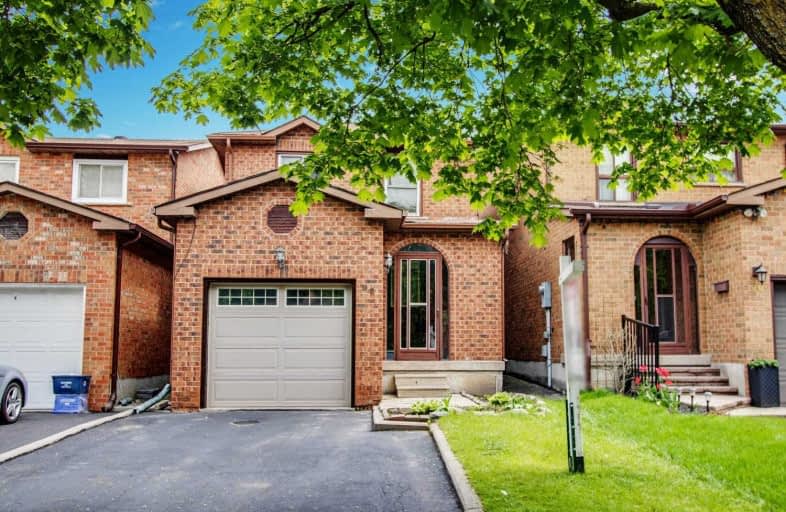
St Rene Goupil Catholic School
Elementary: Catholic
1.08 km
St Benedict Catholic Elementary School
Elementary: Catholic
0.63 km
Milliken Public School
Elementary: Public
1.32 km
Port Royal Public School
Elementary: Public
0.56 km
Aldergrove Public School
Elementary: Public
0.27 km
Wilclay Public School
Elementary: Public
1.23 km
Msgr Fraser College (Midland North)
Secondary: Catholic
2.65 km
Msgr Fraser-Midland
Secondary: Catholic
3.04 km
Milliken Mills High School
Secondary: Public
1.38 km
Dr Norman Bethune Collegiate Institute
Secondary: Public
2.53 km
Mary Ward Catholic Secondary School
Secondary: Catholic
1.64 km
Father Michael McGivney Catholic Academy High School
Secondary: Catholic
2.85 km



