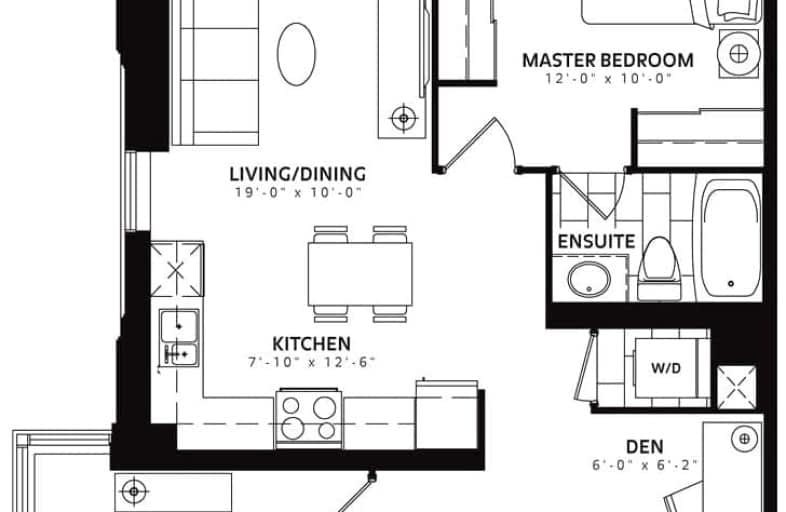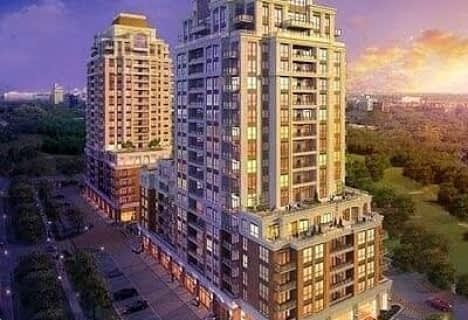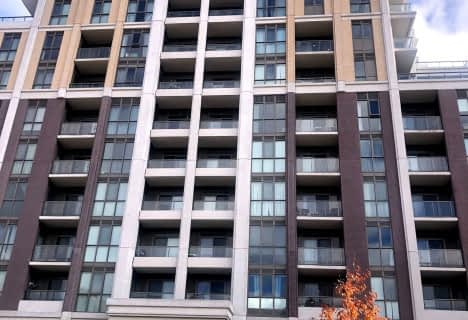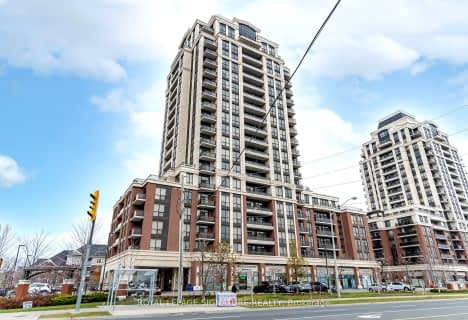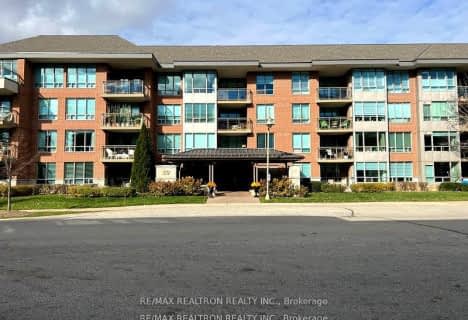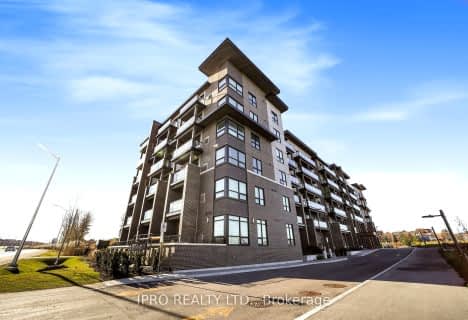Very Walkable
- Most errands can be accomplished on foot.
Good Transit
- Some errands can be accomplished by public transportation.
Bikeable
- Some errands can be accomplished on bike.

E T Crowle Public School
Elementary: PublicFranklin Street Public School
Elementary: PublicSt Joseph Catholic Elementary School
Elementary: CatholicWismer Public School
Elementary: PublicSt Julia Billiart Catholic Elementary School
Elementary: CatholicMount Joy Public School
Elementary: PublicBill Hogarth Secondary School
Secondary: PublicFather Michael McGivney Catholic Academy High School
Secondary: CatholicMarkville Secondary School
Secondary: PublicSt Brother André Catholic High School
Secondary: CatholicMarkham District High School
Secondary: PublicBur Oak Secondary School
Secondary: Public-
Milne Dam Conservation Park
Hwy 407 (btwn McCowan & Markham Rd.), Markham ON L3P 1G6 3.4km -
Monarch Park
Ontario 4.01km -
Toogood Pond
Carlton Rd (near Main St.), Unionville ON L3R 4J8 4.84km
-
TD Bank Financial Group
4630 Hwy 7 (at Kennedy Rd.), Unionville ON L3R 1M5 4.81km -
RBC Royal Bank
4261 Hwy 7 E (at Village Pkwy.), Markham ON L3R 9W6 6.34km -
CIBC
7021 Markham Rd (at Steeles Ave. E), Markham ON L3S 0C2 6.42km
- 2 bath
- 2 bed
- 1400 sqft
313-85 The Boardwalk Way, Markham, Ontario • L6E 1B9 • Greensborough
- 2 bath
- 2 bed
- 1000 sqft
104-50 The Boardwalk Way, Markham, Ontario • L6E 1B6 • Greensborough
