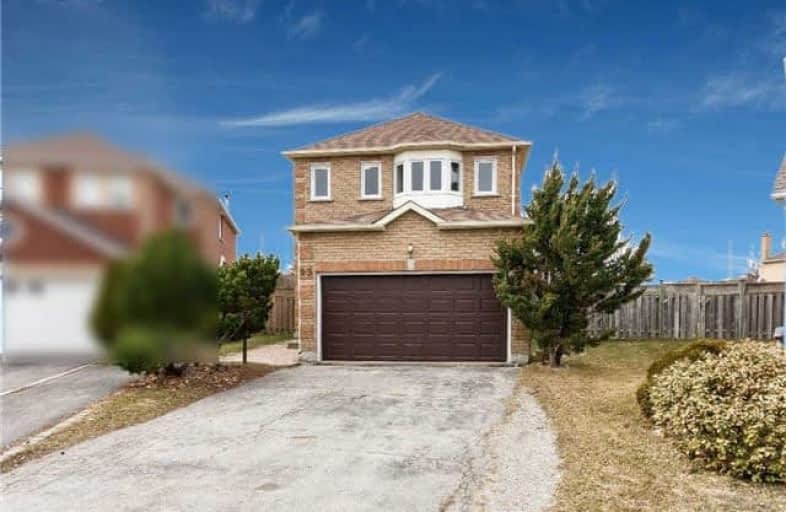Sold on Apr 12, 2018
Note: Property is not currently for sale or for rent.

-
Type: Link
-
Style: 2-Storey
-
Size: 2000 sqft
-
Lot Size: 5.22 x 43.52 Metres
-
Age: 16-30 years
-
Taxes: $4,934 per year
-
Days on Site: 14 Days
-
Added: Sep 07, 2019 (2 weeks on market)
-
Updated:
-
Last Checked: 2 months ago
-
MLS®#: N4081213
-
Listed By: Century 21 innovative realty inc., brokerage
Welcome To This Premium Pie Shaped One Of The Largest Lot In The Neighbourhood. Newly Upgraded Kitchen, Granite Counter Top. New Potlights. Newly Renovated Wr And 2 Bedroom Professionally Finished Basement With Separate Entrance. Hardwood Floor Throughout. Ac & Furnance (2012), Windows & Garage Door (2009) Roof (2008). Steps To High Ranked School Coppard Glen P.S And Middlefield Collegiate. 24 Hours Ttc Few Steps Away
Extras
2 Fridges (1 S/S And 1 White), 2 Stoves (1 S/S And 1 White), 1 S/S Dishwasher, 2 Washer And Dryer (1 S/S On Main And 1 White In Basement) All Elfs
Property Details
Facts for 93 Clarion Crescent, Markham
Status
Days on Market: 14
Last Status: Sold
Sold Date: Apr 12, 2018
Closed Date: May 15, 2018
Expiry Date: Jun 29, 2018
Sold Price: $925,000
Unavailable Date: Apr 12, 2018
Input Date: Mar 29, 2018
Property
Status: Sale
Property Type: Link
Style: 2-Storey
Size (sq ft): 2000
Age: 16-30
Area: Markham
Community: Middlefield
Availability Date: Immed - Flex
Inside
Bedrooms: 4
Bedrooms Plus: 2
Bathrooms: 4
Kitchens: 1
Kitchens Plus: 1
Rooms: 11
Den/Family Room: Yes
Air Conditioning: Central Air
Fireplace: Yes
Laundry Level: Main
Washrooms: 4
Building
Basement: Finished
Basement 2: Sep Entrance
Heat Type: Forced Air
Heat Source: Gas
Exterior: Brick
Water Supply: Municipal
Special Designation: Unknown
Parking
Driveway: Private
Garage Spaces: 2
Garage Type: Attached
Covered Parking Spaces: 4
Total Parking Spaces: 6
Fees
Tax Year: 2017
Tax Legal Description: Pl 65M2893 Pt Lt22 Rs65R16241 Pt 6
Taxes: $4,934
Highlights
Feature: Public Trans
Feature: School
Land
Cross Street: Mccowan/Highglen
Municipality District: Markham
Fronting On: East
Pool: None
Sewer: Sewers
Lot Depth: 43.52 Metres
Lot Frontage: 5.22 Metres
Lot Irregularities: Premium Pie 26.19W, 4
Additional Media
- Virtual Tour: https://tours.trebvt.com/public/vtour/display/979551?idx=1#!/
Rooms
Room details for 93 Clarion Crescent, Markham
| Type | Dimensions | Description |
|---|---|---|
| Living Ground | 3.33 x 4.07 | Hardwood Floor |
| Dining Ground | 2.80 x 3.76 | Hardwood Floor |
| Family Ground | 3.18 x 4.73 | Hardwood Floor, Fireplace, W/O To Yard |
| Kitchen Ground | 2.46 x 4.78 | Ceramic Floor, Ceramic Back Splash, Breakfast Area |
| Master 2nd | 4.12 x 4.57 | Hardwood Floor, 5 Pc Ensuite, W/I Closet |
| 2nd Br 2nd | 3.10 x 4.01 | Hardwood Floor, Large Closet |
| 3rd Br 2nd | 3.35 x 3.35 | Hardwood Floor, Large Closet |
| 4th Br 2nd | 3.35 x 3.35 | Hardwood Floor, Large Closet |
| Br Bsmt | - | |
| Br Bsmt | - | |
| Kitchen Bsmt | - | |
| Rec Bsmt | - |
| XXXXXXXX | XXX XX, XXXX |
XXXX XXX XXXX |
$XXX,XXX |
| XXX XX, XXXX |
XXXXXX XXX XXXX |
$XXX,XXX | |
| XXXXXXXX | XXX XX, XXXX |
XXXXXXX XXX XXXX |
|
| XXX XX, XXXX |
XXXXXX XXX XXXX |
$XXX,XXX |
| XXXXXXXX XXXX | XXX XX, XXXX | $925,000 XXX XXXX |
| XXXXXXXX XXXXXX | XXX XX, XXXX | $949,000 XXX XXXX |
| XXXXXXXX XXXXXXX | XXX XX, XXXX | XXX XXXX |
| XXXXXXXX XXXXXX | XXX XX, XXXX | $949,900 XXX XXXX |

St Vincent de Paul Catholic Elementary School
Elementary: CatholicSt Francis Xavier Catholic Elementary School
Elementary: CatholicCoppard Glen Public School
Elementary: PublicWilclay Public School
Elementary: PublicArmadale Public School
Elementary: PublicRandall Public School
Elementary: PublicMilliken Mills High School
Secondary: PublicFather Michael McGivney Catholic Academy High School
Secondary: CatholicAlbert Campbell Collegiate Institute
Secondary: PublicMarkville Secondary School
Secondary: PublicMiddlefield Collegiate Institute
Secondary: PublicBill Crothers Secondary School
Secondary: Public- 4 bath
- 4 bed
52 Monique Court, Markham, Ontario • L3S 4S5 • Cedarwood
- 3 bath
- 4 bed




