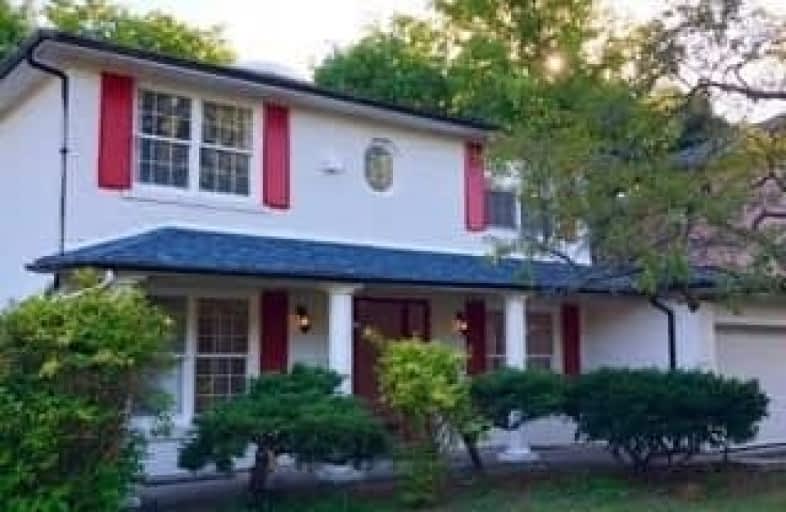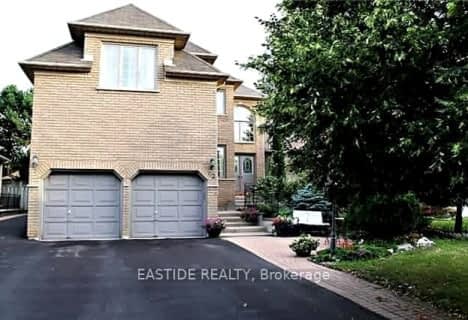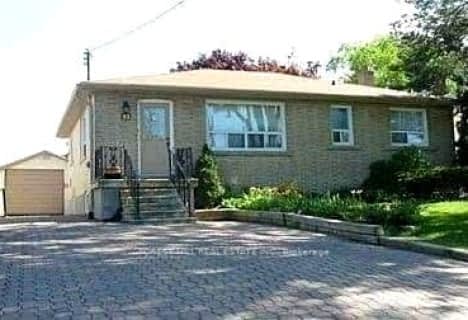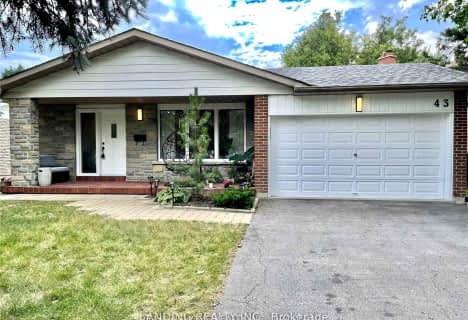
Pineway Public School
Elementary: Public
1.81 km
St Rene Goupil-St Luke Catholic Elementary School
Elementary: Catholic
1.52 km
Johnsview Village Public School
Elementary: Public
1.13 km
Bayview Fairways Public School
Elementary: Public
0.94 km
Steelesview Public School
Elementary: Public
0.86 km
Bayview Glen Public School
Elementary: Public
0.51 km
Msgr Fraser College (Northeast)
Secondary: Catholic
1.92 km
St. Joseph Morrow Park Catholic Secondary School
Secondary: Catholic
1.66 km
Thornlea Secondary School
Secondary: Public
2.50 km
A Y Jackson Secondary School
Secondary: Public
1.68 km
Brebeuf College School
Secondary: Catholic
1.65 km
St Robert Catholic High School
Secondary: Catholic
2.74 km














