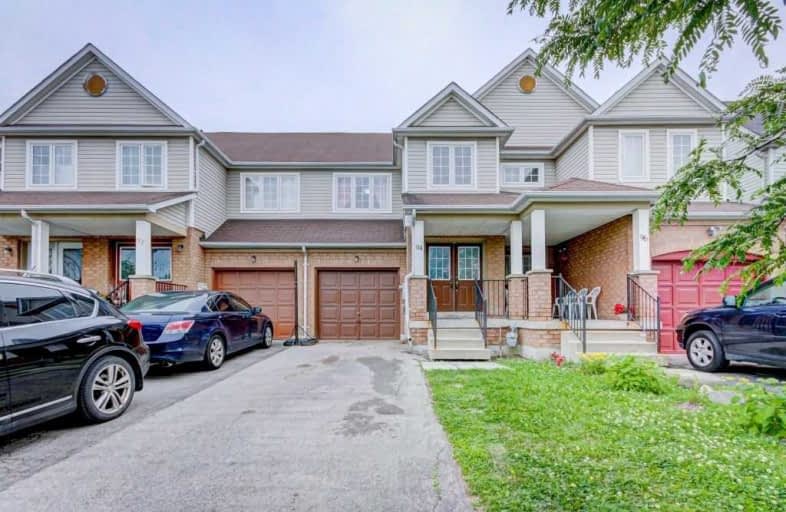
Blessed Pier Giorgio Frassati Catholic School
Elementary: Catholic
1.34 km
Ellen Fairclough Public School
Elementary: Public
1.47 km
Markham Gateway Public School
Elementary: Public
1.38 km
Parkland Public School
Elementary: Public
1.23 km
Cedarwood Public School
Elementary: Public
0.68 km
Brookside Public School
Elementary: Public
1.44 km
St Mother Teresa Catholic Academy Secondary School
Secondary: Catholic
4.07 km
Father Michael McGivney Catholic Academy High School
Secondary: Catholic
3.00 km
Albert Campbell Collegiate Institute
Secondary: Public
3.98 km
Lester B Pearson Collegiate Institute
Secondary: Public
4.18 km
Middlefield Collegiate Institute
Secondary: Public
2.13 km
Markham District High School
Secondary: Public
4.67 km




