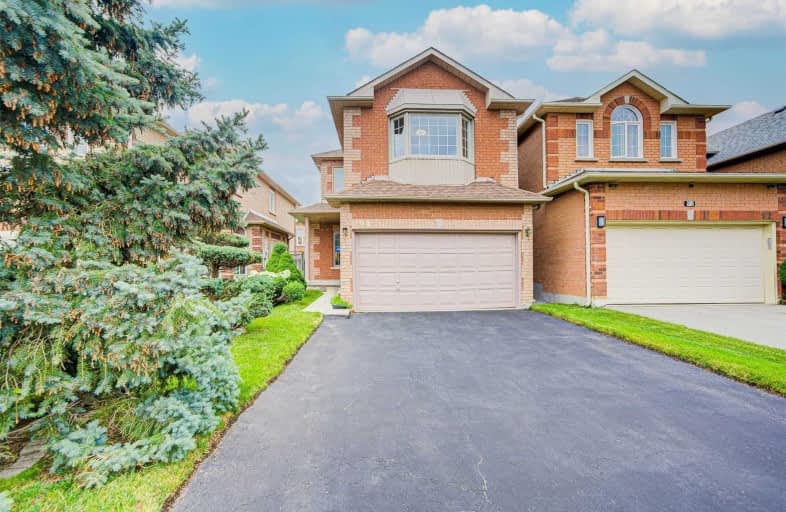
3D Walkthrough

St Mother Teresa Catholic Elementary School
Elementary: Catholic
1.40 km
St Benedict Catholic Elementary School
Elementary: Catholic
1.63 km
Milliken Mills Public School
Elementary: Public
1.32 km
Highgate Public School
Elementary: Public
1.18 km
Kennedy Public School
Elementary: Public
1.99 km
Aldergrove Public School
Elementary: Public
1.39 km
Msgr Fraser College (Midland North)
Secondary: Catholic
3.16 km
Milliken Mills High School
Secondary: Public
0.36 km
Dr Norman Bethune Collegiate Institute
Secondary: Public
2.84 km
Mary Ward Catholic Secondary School
Secondary: Catholic
2.65 km
Father Michael McGivney Catholic Academy High School
Secondary: Catholic
2.88 km
Bill Crothers Secondary School
Secondary: Public
2.40 km


