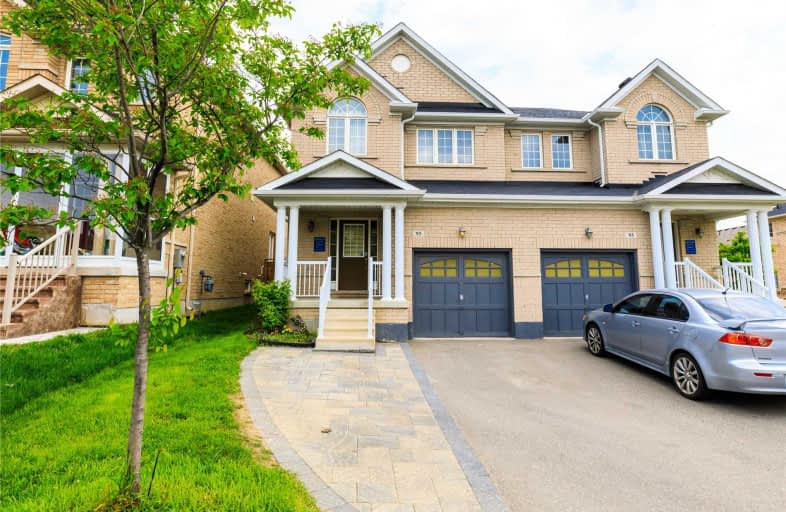Sold on Jun 08, 2019
Note: Property is not currently for sale or for rent.

-
Type: Semi-Detached
-
Style: 2-Storey
-
Lot Size: 24.77 x 0 Feet
-
Age: No Data
-
Taxes: $3,771 per year
-
Days on Site: 7 Days
-
Added: Sep 07, 2019 (1 week on market)
-
Updated:
-
Last Checked: 2 months ago
-
MLS®#: N4470653
-
Listed By: Re/max imperial realty inc., brokerage
Great Convenient Location! Min To T&T, Ymca, Ttc/Go Transit, Markville Mall, Hwy 407/7, Park&School! **Average Top 5 Ranking High School- Markville Ss** Main Flr - 9Ft Ceiling, Open Concept, Gas Fireplace, Spacious Eat-In Kitchen, W/O To Deck (2016) & Fully Fenced (2016) Backyard. Master En-Suite & W/I Closet. Finished Basement(2018) Features Rec Area As Study/Kids Room W/ 3Pc Washroom. Professionally Finished Interlook (2018).
Extras
All S/S Appliances. Fridge, Stove, Rangehood, Dishwasher. Washer & Dryer Basement. Cvac. Alarm System. Garage Door Opener. Light Fixtures. Window Covering (Exclude White Drapery In 2nd/3rd Bdrm). Furnace. Ac. Hwt Rental.
Property Details
Facts for 95 Harry Cook Drive, Markham
Status
Days on Market: 7
Last Status: Sold
Sold Date: Jun 08, 2019
Closed Date: Aug 01, 2019
Expiry Date: Nov 30, 2019
Sold Price: $833,000
Unavailable Date: Jun 08, 2019
Input Date: Jun 01, 2019
Property
Status: Sale
Property Type: Semi-Detached
Style: 2-Storey
Area: Markham
Community: Village Green-South Unionville
Availability Date: Tbd
Inside
Bedrooms: 3
Bathrooms: 4
Kitchens: 1
Rooms: 6
Den/Family Room: No
Air Conditioning: Central Air
Fireplace: Yes
Central Vacuum: Y
Washrooms: 4
Building
Basement: Full
Heat Type: Forced Air
Heat Source: Gas
Exterior: Brick
Water Supply: Municipal
Special Designation: Unknown
Parking
Driveway: Private
Garage Spaces: 1
Garage Type: Detached
Covered Parking Spaces: 2
Total Parking Spaces: 3
Fees
Tax Year: 2018
Tax Legal Description: Ptlot3 Plan 65M4258,Pt6,65R33315 Subject To An
Taxes: $3,771
Land
Cross Street: Kennedy Rd & 407
Municipality District: Markham
Fronting On: East
Pool: None
Sewer: Sewers
Lot Frontage: 24.77 Feet
Lot Irregularities: Irregular
Open House
Open House Date: 2019-06-08
Open House Start: 02:00:00
Open House Finished: 04:00:00
Rooms
Room details for 95 Harry Cook Drive, Markham
| Type | Dimensions | Description |
|---|---|---|
| Living Main | 3.23 x 4.27 | Hardwood Floor, Gas Fireplace, Open Concept |
| Kitchen Main | 2.92 x 2.68 | Ceramic Floor, W/O To Deck, Eat-In Kitchen |
| Dining Main | 2.77 x 2.68 | Ceramic Floor, W/O To Deck |
| Master 2nd | 3.90 x 3.69 | Hardwood Floor, Ensuite Bath, W/I Closet |
| Br 2nd | 2.77 x 2.50 | Hardwood Floor |
| Br 2nd | 2.74 x 2.99 | Hardwood Floor |
| Rec Bsmt | - | Laminate |
| XXXXXXXX | XXX XX, XXXX |
XXXX XXX XXXX |
$XXX,XXX |
| XXX XX, XXXX |
XXXXXX XXX XXXX |
$XXX,XXX | |
| XXXXXXXX | XXX XX, XXXX |
XXXX XXX XXXX |
$XXX,XXX |
| XXX XX, XXXX |
XXXXXX XXX XXXX |
$XXX,XXX |
| XXXXXXXX XXXX | XXX XX, XXXX | $833,000 XXX XXXX |
| XXXXXXXX XXXXXX | XXX XX, XXXX | $849,000 XXX XXXX |
| XXXXXXXX XXXX | XXX XX, XXXX | $756,800 XXX XXXX |
| XXXXXXXX XXXXXX | XXX XX, XXXX | $650,000 XXX XXXX |

St Matthew Catholic Elementary School
Elementary: CatholicRoy H Crosby Public School
Elementary: PublicSt Francis Xavier Catholic Elementary School
Elementary: CatholicParkview Public School
Elementary: PublicUnionville Meadows Public School
Elementary: PublicRandall Public School
Elementary: PublicMilliken Mills High School
Secondary: PublicFather Michael McGivney Catholic Academy High School
Secondary: CatholicMarkville Secondary School
Secondary: PublicMiddlefield Collegiate Institute
Secondary: PublicBill Crothers Secondary School
Secondary: PublicPierre Elliott Trudeau High School
Secondary: Public

