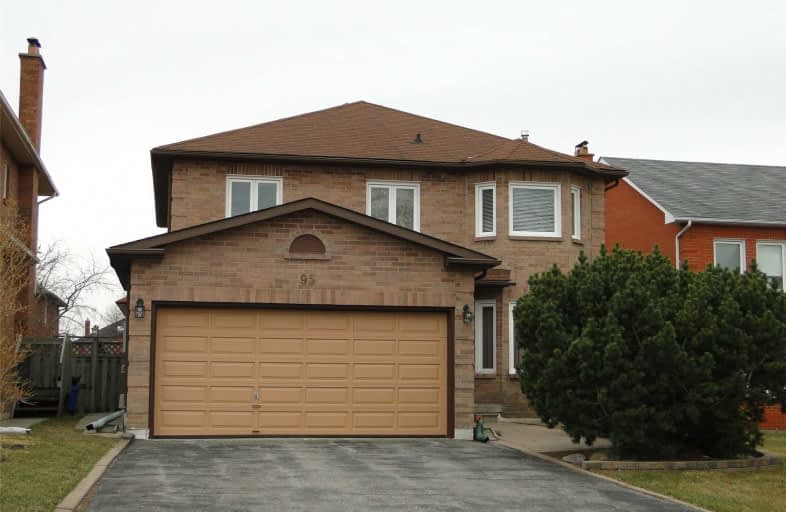Sold on Apr 28, 2019
Note: Property is not currently for sale or for rent.

-
Type: Detached
-
Style: 2-Storey
-
Lot Size: 44.98 x 113.58 Feet
-
Age: No Data
-
Taxes: $6,009 per year
-
Days on Site: 11 Days
-
Added: Sep 07, 2019 (1 week on market)
-
Updated:
-
Last Checked: 2 months ago
-
MLS®#: N4420775
-
Listed By: Re/max crossroads realty inc., brokerage
Location! Location! Location! Quiet + Convenient. Well Maintained Family Home In High Demand Buttonville Area. Excellent Schools In The Area! Unionville H S School Zone. Walking Distance To Public & Catholic Schools, Parks, Transit. Short Drive To Highways, Shopping, Groceries, & Other Amenities. Good Size Lot. Must See!
Extras
Stainless Steel Fridge (2018), Vent Hood (2017). Stove, B/I Dishwasher, Washer, Dryer. All Electric Light Fixtures, Window Coverings. Hi-Eff Furnace. Cent Air Cond, Updated Roof & Windows. Garage Door Opener W/1 Remote. Hot Water Tank (R)
Property Details
Facts for 95 Morrison Crescent, Markham
Status
Days on Market: 11
Last Status: Sold
Sold Date: Apr 28, 2019
Closed Date: Jul 23, 2019
Expiry Date: Aug 31, 2019
Sold Price: $1,100,000
Unavailable Date: Apr 28, 2019
Input Date: Apr 17, 2019
Property
Status: Sale
Property Type: Detached
Style: 2-Storey
Area: Markham
Community: Buttonville
Availability Date: 60/90/Tba
Inside
Bedrooms: 3
Bathrooms: 3
Kitchens: 1
Rooms: 9
Den/Family Room: Yes
Air Conditioning: Central Air
Fireplace: Yes
Laundry Level: Main
Central Vacuum: Y
Washrooms: 3
Building
Basement: Unfinished
Heat Type: Forced Air
Heat Source: Gas
Exterior: Brick
Elevator: N
UFFI: No
Water Supply: Municipal
Special Designation: Unknown
Parking
Driveway: Pvt Double
Garage Spaces: 2
Garage Type: Attached
Covered Parking Spaces: 4
Total Parking Spaces: 6
Fees
Tax Year: 2018
Tax Legal Description: Plan 65M2513 Lot128
Taxes: $6,009
Highlights
Feature: Park
Feature: Place Of Worship
Feature: Public Transit
Feature: School
Land
Cross Street: Rodick / Apple Creek
Municipality District: Markham
Fronting On: South
Pool: None
Sewer: Sewers
Lot Depth: 113.58 Feet
Lot Frontage: 44.98 Feet
Rooms
Room details for 95 Morrison Crescent, Markham
| Type | Dimensions | Description |
|---|---|---|
| Living Ground | 3.36 x 5.18 | Bay Window, Broadloom |
| Dining Ground | 3.18 x 4.65 | French Doors, Open Concept, Ceramic Floor |
| Family Ground | 3.27 x 5.58 | Brick Fireplace, Track Lights, Broadloom |
| Kitchen Ground | 2.85 x 3.36 | Eat-In Kitchen, Ceramic Floor |
| Breakfast Ground | 2.87 x 3.10 | W/O To Deck, Ceramic Floor |
| Master 2nd | 3.22 x 5.02 | 6 Pc Ensuite, His/Hers Closets, Broadloom |
| Sitting 2nd | 2.93 x 3.50 | Broadloom |
| 2nd Br 2nd | 3.08 x 4.54 | Closet, Broadloom |
| 3rd Br 2nd | 3.30 x 5.10 | Closet, Broadloom |
| XXXXXXXX | XXX XX, XXXX |
XXXX XXX XXXX |
$X,XXX,XXX |
| XXX XX, XXXX |
XXXXXX XXX XXXX |
$X,XXX,XXX |
| XXXXXXXX XXXX | XXX XX, XXXX | $1,100,000 XXX XXXX |
| XXXXXXXX XXXXXX | XXX XX, XXXX | $1,168,000 XXX XXXX |

Ashton Meadows Public School
Elementary: PublicÉÉC Sainte-Marguerite-Bourgeoys-Markham
Elementary: CatholicSt Monica Catholic Elementary School
Elementary: CatholicButtonville Public School
Elementary: PublicColedale Public School
Elementary: PublicSt Justin Martyr Catholic Elementary School
Elementary: CatholicMilliken Mills High School
Secondary: PublicSt Augustine Catholic High School
Secondary: CatholicBill Crothers Secondary School
Secondary: PublicSt Robert Catholic High School
Secondary: CatholicUnionville High School
Secondary: PublicPierre Elliott Trudeau High School
Secondary: Public- 4 bath
- 3 bed
- 1500 sqft
41 Silverado Hills Drive, Markham, Ontario • L6C 0H2 • Cathedraltown



