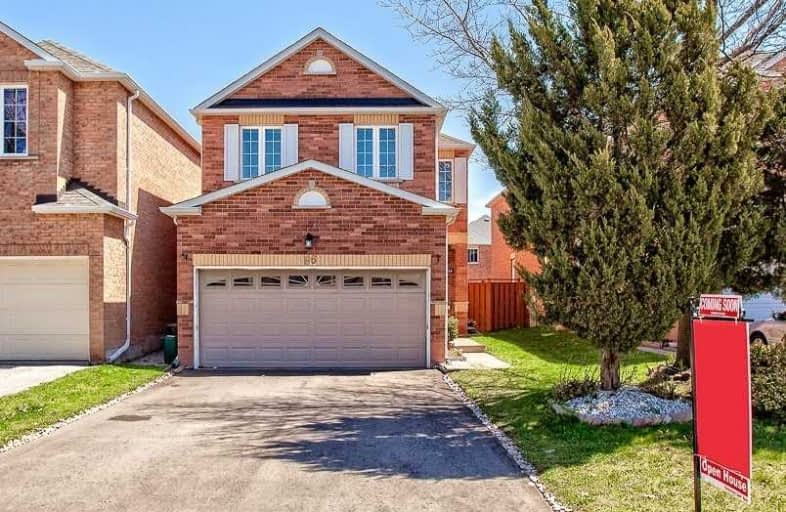
St Vincent de Paul Catholic Elementary School
Elementary: Catholic
0.85 km
Banting and Best Public School
Elementary: Public
1.09 km
Coppard Glen Public School
Elementary: Public
1.10 km
Wilclay Public School
Elementary: Public
0.51 km
Armadale Public School
Elementary: Public
0.46 km
Randall Public School
Elementary: Public
0.89 km
Francis Libermann Catholic High School
Secondary: Catholic
3.30 km
Milliken Mills High School
Secondary: Public
2.16 km
Mary Ward Catholic Secondary School
Secondary: Catholic
3.20 km
Father Michael McGivney Catholic Academy High School
Secondary: Catholic
1.50 km
Albert Campbell Collegiate Institute
Secondary: Public
3.05 km
Middlefield Collegiate Institute
Secondary: Public
1.50 km






