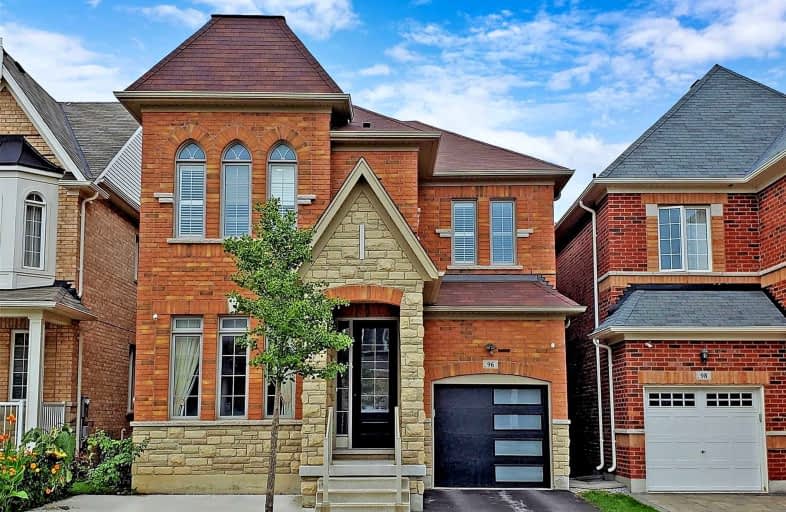
St Matthew Catholic Elementary School
Elementary: Catholic
1.57 km
Unionville Public School
Elementary: Public
1.71 km
All Saints Catholic Elementary School
Elementary: Catholic
0.83 km
Beckett Farm Public School
Elementary: Public
0.63 km
Castlemore Elementary Public School
Elementary: Public
1.02 km
Stonebridge Public School
Elementary: Public
0.81 km
Markville Secondary School
Secondary: Public
1.85 km
St Brother André Catholic High School
Secondary: Catholic
3.79 km
Bill Crothers Secondary School
Secondary: Public
3.42 km
Unionville High School
Secondary: Public
4.18 km
Bur Oak Secondary School
Secondary: Public
2.37 km
Pierre Elliott Trudeau High School
Secondary: Public
0.58 km














