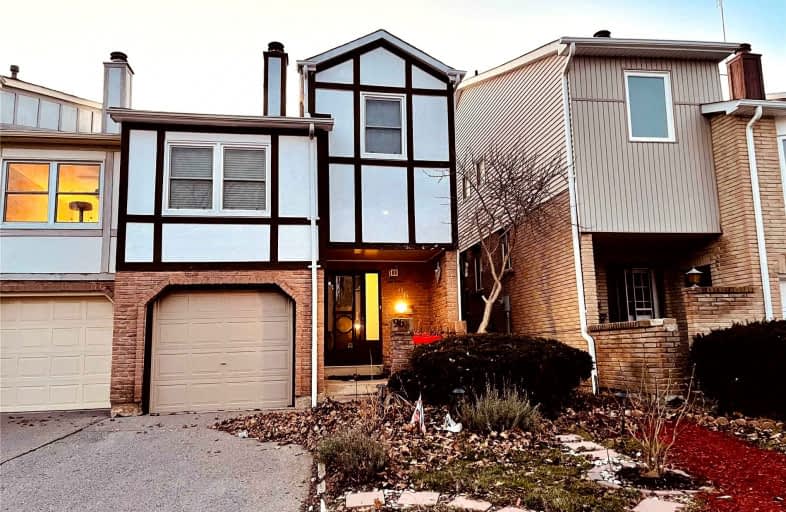Leased on Dec 29, 2021
Note: Property is not currently for sale or for rent.

-
Type: Semi-Detached
-
Style: 2-Storey
-
Lease Term: 1 Year
-
Possession: Immediately
-
All Inclusive: N
-
Lot Size: 0 x 0
-
Age: No Data
-
Days on Site: 16 Days
-
Added: Dec 13, 2021 (2 weeks on market)
-
Updated:
-
Last Checked: 2 months ago
-
MLS®#: N5454753
-
Listed By: Keller williams referred realty, brokerage
Located In Desirable Markham Village, Family Friendly Neighbourhood. Walking Distance To Markham/Stouffville Hospital, Top Rated Schools: Markham District H.S. & Reesor Park P.S. Mins To To Go Station, Local Transit & Hwy 407. Fully Fenced Backyard. Large Family Room Can Be Converted To Extra Bdrm.
Extras
Use Of All Kitchen Appl. (Fridge, Stove, Hood Fan, Dishwasher, Washer & Dryer, All Electrical Light Fixtures And Window Coverings. Tenants Pay For All Utilities And Responsible For Snow Removal And Lawn Care.
Property Details
Facts for 96 Reginald Crescent, Markham
Status
Days on Market: 16
Last Status: Leased
Sold Date: Dec 29, 2021
Closed Date: Jan 01, 2022
Expiry Date: Mar 31, 2022
Sold Price: $2,600
Unavailable Date: Dec 29, 2021
Input Date: Dec 13, 2021
Prior LSC: Listing with no contract changes
Property
Status: Lease
Property Type: Semi-Detached
Style: 2-Storey
Area: Markham
Community: Markham Village
Availability Date: Immediately
Inside
Bedrooms: 4
Bathrooms: 3
Kitchens: 1
Rooms: 7
Den/Family Room: Yes
Air Conditioning: Central Air
Fireplace: No
Laundry: Ensuite
Washrooms: 3
Utilities
Utilities Included: N
Building
Basement: Unfinished
Heat Type: Forced Air
Heat Source: Gas
Exterior: Brick
Exterior: Wood
Private Entrance: Y
Water Supply: Municipal
Special Designation: Unknown
Retirement: N
Parking
Driveway: Private
Parking Included: Yes
Garage Spaces: 1
Garage Type: Built-In
Covered Parking Spaces: 2
Total Parking Spaces: 2
Fees
Cable Included: No
Central A/C Included: No
Common Elements Included: No
Heating Included: No
Hydro Included: No
Water Included: No
Highlights
Feature: Fenced Yard
Feature: Hospital
Feature: Public Transit
Land
Cross Street: Hwy 7 / 9th Line
Municipality District: Markham
Fronting On: West
Pool: None
Sewer: Sewers
Payment Frequency: Monthly
Rooms
Room details for 96 Reginald Crescent, Markham
| Type | Dimensions | Description |
|---|---|---|
| Living Main | 3.64 x 3.07 | Laminate, W/O To Yard |
| Dining Main | 2.40 x 3.07 | Laminate, Open Concept |
| Kitchen Main | 2.28 x 4.91 | Stainless Steel Sink, Backsplash, Quartz Counter |
| Family In Betwn | - | Laminate, Large Window, Wainscoting |
| Br 2nd | 3.18 x 4.82 | Broadloom, 4 Pc Ensuite, His/Hers Closets |
| 2nd Br 2nd | - | Broadloom, Large Closet, Large Window |
| 3rd Br 2nd | 2.76 x 4.38 | Broadloom, Large Closet, Large Window |
| XXXXXXXX | XXX XX, XXXX |
XXXXXX XXX XXXX |
$X,XXX |
| XXX XX, XXXX |
XXXXXX XXX XXXX |
$X,XXX | |
| XXXXXXXX | XXX XX, XXXX |
XXXX XXX XXXX |
$XXX,XXX |
| XXX XX, XXXX |
XXXXXX XXX XXXX |
$XXX,XXX | |
| XXXXXXXX | XXX XX, XXXX |
XXXXXXX XXX XXXX |
|
| XXX XX, XXXX |
XXXXXX XXX XXXX |
$XXX,XXX |
| XXXXXXXX XXXXXX | XXX XX, XXXX | $2,600 XXX XXXX |
| XXXXXXXX XXXXXX | XXX XX, XXXX | $2,600 XXX XXXX |
| XXXXXXXX XXXX | XXX XX, XXXX | $650,000 XXX XXXX |
| XXXXXXXX XXXXXX | XXX XX, XXXX | $668,800 XXX XXXX |
| XXXXXXXX XXXXXXX | XXX XX, XXXX | XXX XXXX |
| XXXXXXXX XXXXXX | XXX XX, XXXX | $688,800 XXX XXXX |

William Armstrong Public School
Elementary: PublicSt Kateri Tekakwitha Catholic Elementary School
Elementary: CatholicSt Joseph Catholic Elementary School
Elementary: CatholicReesor Park Public School
Elementary: PublicCornell Village Public School
Elementary: PublicLegacy Public School
Elementary: PublicBill Hogarth Secondary School
Secondary: PublicFather Michael McGivney Catholic Academy High School
Secondary: CatholicMiddlefield Collegiate Institute
Secondary: PublicSt Brother André Catholic High School
Secondary: CatholicMarkham District High School
Secondary: PublicBur Oak Secondary School
Secondary: Public- 1 bath
- 4 bed
Bsmt-166 Fincham Avenue, Markham, Ontario • L3P 4B3 • Markham Village
- 3 bath
- 4 bed
Upper-45 Haskett Drive South, Markham, Ontario • L6B 0S9 • Cedar Grove




