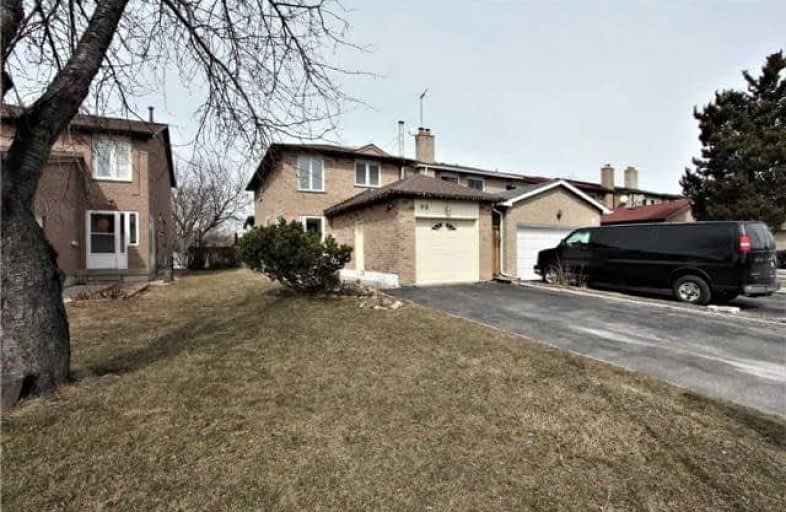
St Mother Teresa Catholic Elementary School
Elementary: Catholic
0.74 km
Milliken Mills Public School
Elementary: Public
0.65 km
Highgate Public School
Elementary: Public
0.61 km
Terry Fox Public School
Elementary: Public
1.83 km
Kennedy Public School
Elementary: Public
1.64 km
Aldergrove Public School
Elementary: Public
1.74 km
Msgr Fraser College (Midland North)
Secondary: Catholic
2.61 km
L'Amoreaux Collegiate Institute
Secondary: Public
3.27 km
Milliken Mills High School
Secondary: Public
1.09 km
Dr Norman Bethune Collegiate Institute
Secondary: Public
2.24 km
Mary Ward Catholic Secondary School
Secondary: Catholic
2.37 km
Bill Crothers Secondary School
Secondary: Public
2.94 km








