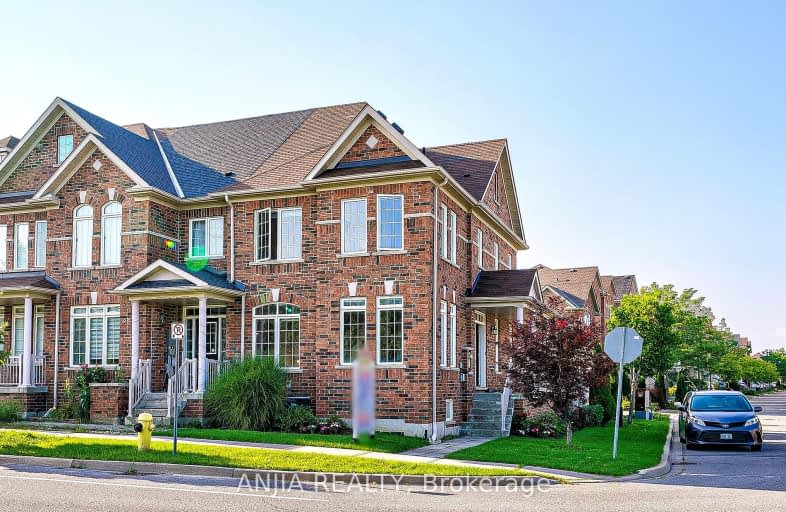Car-Dependent
- Almost all errands require a car.
Good Transit
- Some errands can be accomplished by public transportation.
Bikeable
- Some errands can be accomplished on bike.

Fred Varley Public School
Elementary: PublicWismer Public School
Elementary: PublicSan Lorenzo Ruiz Catholic Elementary School
Elementary: CatholicJohn McCrae Public School
Elementary: PublicDonald Cousens Public School
Elementary: PublicStonebridge Public School
Elementary: PublicBill Hogarth Secondary School
Secondary: PublicMarkville Secondary School
Secondary: PublicSt Brother André Catholic High School
Secondary: CatholicMarkham District High School
Secondary: PublicBur Oak Secondary School
Secondary: PublicPierre Elliott Trudeau High School
Secondary: Public-
Main's Mansion
144 Main Street N, Markham, ON L3P 5T3 2.83km -
The Duchess of Markham
53 Main Street N, Markham, ON L3P 1X7 3.18km -
Wild Wing
4465 Major Mackenzie Drive E, Markham, ON L6C 0M4 3.29km
-
Tim Hortons
550 Bur Oak Avenue, Markham, ON L6C 3A9 1.18km -
Komeya Cafe
9506 Markham Road, Unit 102, Markham, ON L6E 0S5 1.21km -
Wayne's Cup
9889 Markham Road, Unit 4, Markham, ON L6E 0B7 1.23km
-
Shoppers Drug Mart
1720 Bur Oak Ave, Markham, ON L6E 1W3 1.1km -
Shoppers Drug Mart
9620 Mccowan Rd, Markham, ON L3P 1.2km -
IDA Heritage Pharmacy
9275 Markham Road, Markham, ON L6E 1A3 1.59km
-
Le Viet Asian Cuisine
1210 Castlemore Avenue, Unit 4, Markham, ON L6E 0H7 0.93km -
Hero Certified Burgers
9730 Markham Road, Markham, ON L6E 0H8 1.02km -
Delight Restaurant & BBQ
1250 Castlemore Avenue, Markham, ON L6E 0H7 1.02km
-
Main Street Markham
132 Robinson Street, Markham, ON L3P 1P2 2.97km -
CF Markville
5000 Highway 7 E, Markham, ON L3R 4M9 3.7km -
Peachtree Mall
8380 Kennedy Road, Markham, ON L3R 0W4 4.92km
-
Food Basics
1220 Castlemore Avenue, Markham, ON L6E 0H7 0.92km -
VanSpall's No Frill’s
9305 Highway 48, RR1, Markham, ON L6E 0E6 1.4km -
FreshCo
9580 McCowan Road, Markham, ON L3P 3J3 1.26km
-
LCBO
9720 Markham Road, Markham, ON L6E 0H8 1.03km -
LCBO
219 Markham Road, Markham, ON L3P 1Y5 2.48km -
LCBO
192 Bullock Drive, Markham, ON L3P 1W2 2.97km
-
Petro Canada
5315 Major Mackenzie Dr E, Markham, ON L3P 3J3 1.03km -
Bur Oak Esso
550 Bur Oak Ave, Markham, ON L6C 0C4 1.18km -
Markham Subaru
9401 Markham Road, Markham, ON L3P 3J3 1.28km
-
Cineplex Cinemas Markham and VIP
179 Enterprise Boulevard, Suite 169, Markham, ON L6G 0E7 6.77km -
York Cinemas
115 York Blvd, Richmond Hill, ON L4B 3B4 9.9km -
Markham Ribfest and Music Festival
179 Enterprise Blvd, Markham, ON L3R 9W3 6.61km
-
Markham Public Library
6031 Highway 7, Markham, ON L3P 3A7 3.51km -
Unionville Library
15 Library Lane, Markham, ON L3R 5C4 4.24km -
Markham Public Library - Cornell
3201 Bur Oak Avenue, Markham, ON L6B 1E3 4.39km
-
Markham Stouffville Hospital
381 Church Street, Markham, ON L3P 7P3 4.28km -
Markham Health Network
5 Swan Lake Boulevard, Unit 3, Markham, ON L3P 8C6 2.46km -
Markham Medical Clinic
200 Bullock Drive, Markham, ON L3P 1W2 2.99km
-
Milne Dam Conservation Park
Hwy 407 (btwn McCowan & Markham Rd.), Markham ON L3P 1G6 4.11km -
Rouge Valley Park
Hwy 48 and Hwy 7, Markham ON L3P 3C4 4.12km -
Toogood Pond
Carlton Rd (near Main St.), Unionville ON L3R 4J8 4.34km
-
CIBC
9690 Hwy 48 N (at Bur Oak Ave.), Markham ON L6E 0H8 1.04km -
BMO Bank of Montreal
9660 Markham Rd, Markham ON L6E 0H8 1.06km -
CIBC
8675 McCowan Rd (Bullock Dr), Markham ON L3P 4H1 3.2km














