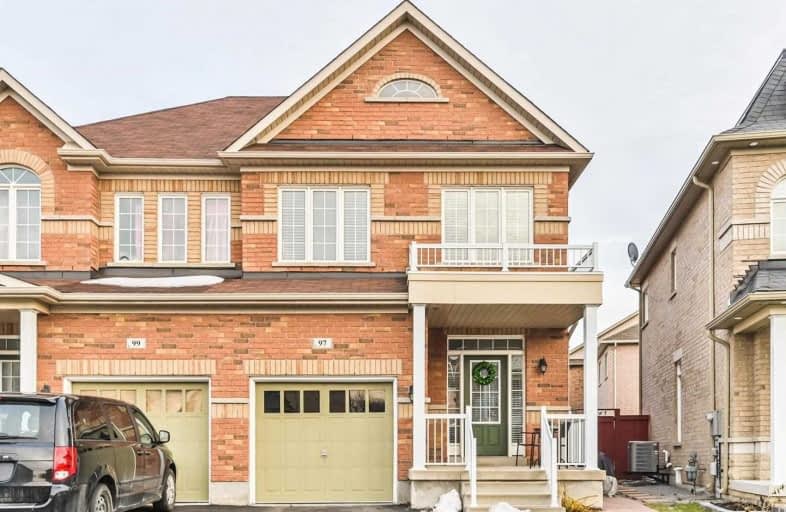
Video Tour

William Armstrong Public School
Elementary: Public
2.46 km
Boxwood Public School
Elementary: Public
2.75 km
Cornell Village Public School
Elementary: Public
3.18 km
Legacy Public School
Elementary: Public
1.65 km
Black Walnut Public School
Elementary: Public
3.09 km
David Suzuki Public School
Elementary: Public
1.27 km
Bill Hogarth Secondary School
Secondary: Public
3.17 km
St Mother Teresa Catholic Academy Secondary School
Secondary: Catholic
6.43 km
Lester B Pearson Collegiate Institute
Secondary: Public
7.14 km
Middlefield Collegiate Institute
Secondary: Public
4.88 km
St Brother André Catholic High School
Secondary: Catholic
4.66 km
Markham District High School
Secondary: Public
3.33 km



