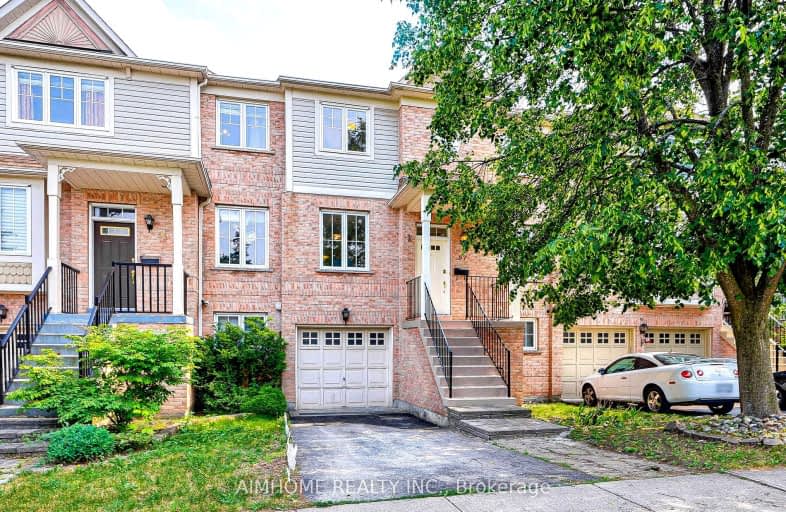Car-Dependent
- Almost all errands require a car.
Good Transit
- Some errands can be accomplished by public transportation.
Somewhat Bikeable
- Almost all errands require a car.

William Armstrong Public School
Elementary: PublicJames Robinson Public School
Elementary: PublicBoxwood Public School
Elementary: PublicSir Richard W Scott Catholic Elementary School
Elementary: CatholicFranklin Street Public School
Elementary: PublicSt Joseph Catholic Elementary School
Elementary: CatholicBill Hogarth Secondary School
Secondary: PublicFather Michael McGivney Catholic Academy High School
Secondary: CatholicMarkville Secondary School
Secondary: PublicMiddlefield Collegiate Institute
Secondary: PublicSt Brother André Catholic High School
Secondary: CatholicMarkham District High School
Secondary: Public-
Southside Restaurant and Bar
6061 Hwy 7 E, Markham, ON L3P 3A7 0.84km -
The Duchess of Markham
53 Main Street N, Markham, ON L3P 1X7 1.12km -
ON7 Bar & Grill
5694 Highway 7 E, Markham, ON L3P 1B9 1.29km
-
Starbucks
5954 Highway 7, Markham, ON L3P 1A2 0.95km -
Second Cup Coffee Co
60 Main Street N, Unit 10, Markham, ON L3P 1C5 1.15km -
Starving Artist Waffles & Espresso
5762 Hwy 7, Unit 3, Markham, ON L3P 1A8 1.16km
-
Main Pharmacy & Clinic
60 Main Street N, Unit 1, Markham, ON L3P 1X5 1.21km -
Pharmacy Markham Guardian
102 Main Street N, Markham, ON L3P 1X8 1.32km -
Shoppers Drug Mart
5762 Highway 7, Markham, ON L3P 1A5 1.32km
-
Greek Table Grocery and Deli
6061 HIGHWAY 7 EAST, Markham, ON L3P 3B2 0.84km -
Southside Restaurant and Bar
6061 Hwy 7 E, Markham, ON L3P 3A7 0.84km -
Pizza Nova
6050 Highway 7 E, Markham, ON L3P 3A9 0.88km
-
Main Street Markham
132 Robinson Street, Markham, ON L3P 1P2 1.33km -
CF Markville
5000 Highway 7 E, Markham, ON L3R 4M9 2.83km -
Milliken Crossing
5631-5671 Steeles Avenue E, Toronto, ON M1V 5P6 4.1km
-
Visconti's No Frills
5762 Highway 7 E, Markham, ON L3P 1A8 1.19km -
Summerhill's No Frills
5762 Highway 7 E, Markham, ON L3P 1A5 1.16km -
Golden Groceries
5995 14th Avenue, Unit A-1, Building A, Markham, ON L3S 4S1 1.3km
-
LCBO
219 Markham Road, Markham, ON L3P 1Y5 1.84km -
LCBO
192 Bullock Drive, Markham, ON L3P 1W2 2.41km -
LCBO
Big Plaza, 5995 Steeles Avenue E, Toronto, ON M1V 5P7 3.58km
-
Husky
5 Main Street N, Markham, ON L3P 1X3 0.92km -
Active Green & Ross Tire & Auto Centre
5803 Hwy 7, Markham, ON L3P 1A5 1.03km -
Petro-Canada
5739 Highway 7 E, Markham, ON L3P 1A9 1.19km
-
Cineplex Cinemas Markham and VIP
179 Enterprise Boulevard, Suite 169, Markham, ON L6G 0E7 6.02km -
Woodside Square Cinemas
1571 Sandhurst Circle, Toronto, ON M1V 1V2 6.49km -
Cineplex Odeon
785 Milner Avenue, Toronto, ON M1B 3C3 8.76km
-
Markham Public Library
6031 Highway 7, Markham, ON L3P 3A7 0.79km -
Markham Public Library - Aaniin Branch
5665 14th Avenue, Markham, ON L3S 3K5 2.04km -
Markham Public Library - Cornell
3201 Bur Oak Avenue, Markham, ON L6B 1E3 2.71km
-
Markham Stouffville Hospital
381 Church Street, Markham, ON L3P 7P3 2.51km -
The Scarborough Hospital
3030 Birchmount Road, Scarborough, ON M1W 3W3 8.55km -
Markham Village Medical Centre
6061 Hwy 7 E, Suite G, Markham, ON L3P 3B2 0.81km
-
Centennial Park
330 Bullock Dr, Ontario 2.98km -
Toogood Pond
Carlton Rd (near Main St.), Unionville ON L3R 4J8 4.89km -
Aldergrove Park
ON 5.14km
-
Scotiabank
101 Main St N (at Robinson St), Markham ON L3P 1X9 1.29km -
TD Bank Financial Group
7670 Markham Rd, Markham ON L3S 4S1 1.64km -
BMO Bank of Montreal
5221 Hwy 7 E, Markham ON L3R 1N3 2.62km
- — bath
- — bed
- — sqft
49 Cariglia Trail, Markham, Ontario • L3R 4X1 • Village Green-South Unionville














