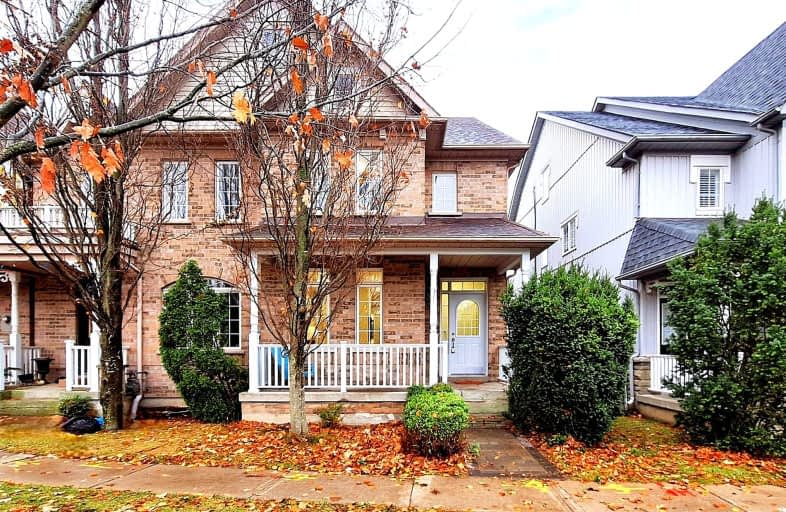Somewhat Walkable
- Some errands can be accomplished on foot.
55
/100
Some Transit
- Most errands require a car.
48
/100
Bikeable
- Some errands can be accomplished on bike.
67
/100

St Matthew Catholic Elementary School
Elementary: Catholic
2.39 km
Unionville Public School
Elementary: Public
2.21 km
All Saints Catholic Elementary School
Elementary: Catholic
1.04 km
Beckett Farm Public School
Elementary: Public
1.38 km
William Berczy Public School
Elementary: Public
2.50 km
Castlemore Elementary Public School
Elementary: Public
1.38 km
St Augustine Catholic High School
Secondary: Catholic
3.68 km
Markville Secondary School
Secondary: Public
3.06 km
Bill Crothers Secondary School
Secondary: Public
4.03 km
Unionville High School
Secondary: Public
4.14 km
Bur Oak Secondary School
Secondary: Public
3.33 km
Pierre Elliott Trudeau High School
Secondary: Public
0.71 km
-
Monarch Park
Ontario 2.3km -
Toogood Pond
Carlton Rd (near Main St.), Unionville ON L3R 4J8 2.61km -
Cornell Community Park
371 Cornell Centre Blvd, Markham ON L6B 0R1 7.67km
-
TD Bank Financial Group
4630 Hwy 7 (at Kennedy Rd.), Unionville ON L3R 1M5 3.64km -
RBC Royal Bank
4261 Hwy 7 E (at Village Pkwy.), Markham ON L3R 9W6 4.04km -
TD Bank Financial Group
2890 Major MacKenzie Dr E, Markham ON L6C 0G6 4.28km


