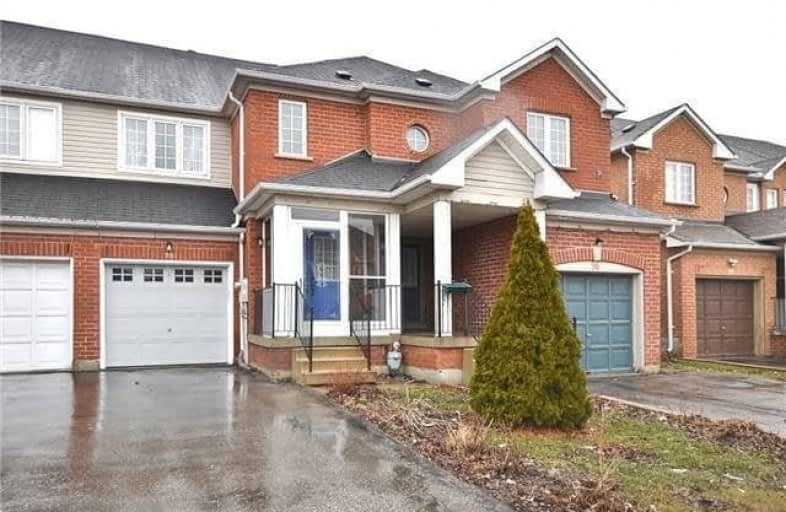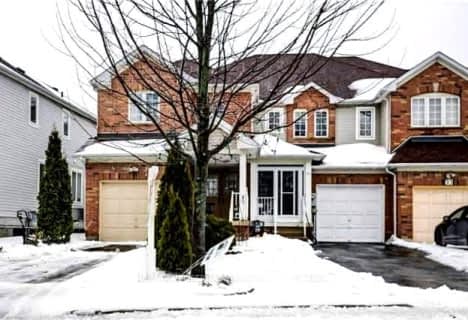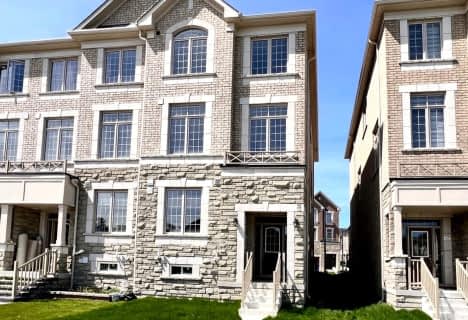
Blessed Pier Giorgio Frassati Catholic School
Elementary: Catholic
1.54 km
Ellen Fairclough Public School
Elementary: Public
1.35 km
Markham Gateway Public School
Elementary: Public
1.15 km
Parkland Public School
Elementary: Public
0.88 km
Cedarwood Public School
Elementary: Public
0.86 km
Brookside Public School
Elementary: Public
1.59 km
Francis Libermann Catholic High School
Secondary: Catholic
4.00 km
Father Michael McGivney Catholic Academy High School
Secondary: Catholic
2.72 km
Albert Campbell Collegiate Institute
Secondary: Public
3.68 km
Lester B Pearson Collegiate Institute
Secondary: Public
4.23 km
Middlefield Collegiate Institute
Secondary: Public
1.87 km
Markham District High School
Secondary: Public
4.75 km







