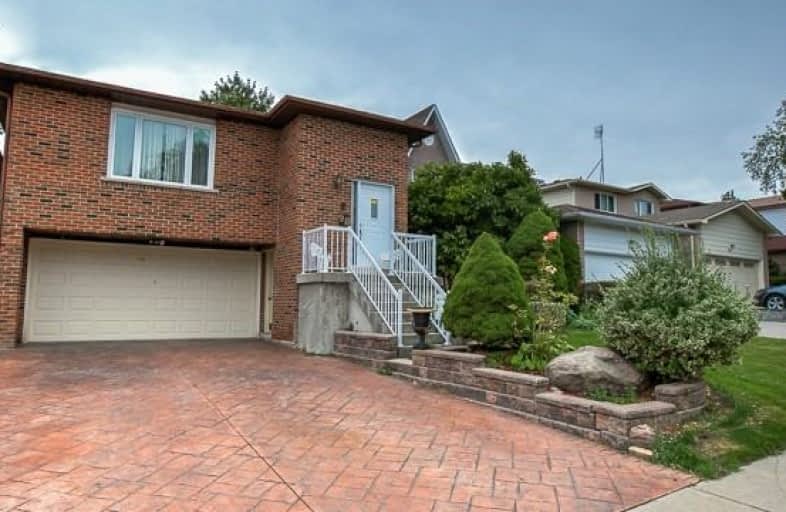Sold on Oct 16, 2019
Note: Property is not currently for sale or for rent.

-
Type: Link
-
Style: Backsplit 5
-
Size: 2000 sqft
-
Lot Size: 35 x 150 Feet
-
Age: No Data
-
Taxes: $5,300 per year
-
Days on Site: 12 Days
-
Added: Oct 18, 2019 (1 week on market)
-
Updated:
-
Last Checked: 3 months ago
-
MLS®#: N4599124
-
Listed By: Paul zammit real estate ltd., brokerage
** 3481 Sq Ft Of Living Space On 5 Levels As Per Mpac** 4+1 Bedroom Backsplit Home On Prime Thornhill Location & Quiet Crescent, Separate Entrance, Potential In-Law Suite, Walk-Out Finished Bsmt W/ Kitchentte & Bedroom, 150 Ft Deep Lot, Pattern Concrete Drive, Close To Highly-Rated Willowbrook P.S., Thornlea S.S., St. Rene & St. Roberts Ib World School, Thornhill Comm. Centre & Library, Parks & Ravines
Extras
2 Fridges, 2 Stoves, B/I Dw, Washer, Dryer, Light Fixtures, Wdw Coverings, Garage Door Opener & Remote, Garden Shed
Property Details
Facts for 98 Holm Crescent, Markham
Status
Days on Market: 12
Last Status: Sold
Sold Date: Oct 16, 2019
Closed Date: Nov 29, 2019
Expiry Date: Mar 30, 2020
Sold Price: $1,030,000
Unavailable Date: Oct 16, 2019
Input Date: Oct 04, 2019
Prior LSC: Listing with no contract changes
Property
Status: Sale
Property Type: Link
Style: Backsplit 5
Size (sq ft): 2000
Area: Markham
Community: Aileen-Willowbrook
Availability Date: Tba
Inside
Bedrooms: 4
Bedrooms Plus: 1
Bathrooms: 3
Kitchens: 1
Kitchens Plus: 1
Rooms: 8
Den/Family Room: Yes
Air Conditioning: Central Air
Fireplace: Yes
Laundry Level: Lower
Washrooms: 3
Building
Basement: Fin W/O
Basement 2: Sep Entrance
Heat Type: Forced Air
Heat Source: Gas
Exterior: Brick
Water Supply: Municipal
Special Designation: Unknown
Parking
Driveway: Private
Garage Spaces: 2
Garage Type: Built-In
Covered Parking Spaces: 4
Total Parking Spaces: 6
Fees
Tax Year: 2019
Tax Legal Description: Plan M1755 Pt Lot 222 Rp65R11124 Pts 1&2
Taxes: $5,300
Land
Cross Street: Bayview/Willowbrook
Municipality District: Markham
Fronting On: West
Pool: None
Sewer: Sewers
Lot Depth: 150 Feet
Lot Frontage: 35 Feet
Additional Media
- Virtual Tour: http://hdvideotour.ca/listings/98-Holm-Cres
Rooms
Room details for 98 Holm Crescent, Markham
| Type | Dimensions | Description |
|---|---|---|
| Living Main | 4.63 x 4.64 | Broadloom, Picture Window |
| Dining Main | 2.69 x 4.14 | Broadloom |
| Kitchen Main | 2.97 x 5.23 | Eat-In Kitchen, O/Looks Family |
| Master Upper | 3.59 x 4.03 | 3 Pc Ensuite, Broadloom, Closet |
| 2nd Br Upper | 3.21 x 3.95 | Hardwood Floor, Closet |
| 3rd Br Upper | 3.23 x 3.53 | Broadloom, Closet |
| 4th Br Lower | 2.85 x 4.44 | Hardwood Floor, Closet |
| Family Lower | 4.13 x 5.02 | Broadloom, Brick Fireplace, W/O To Deck |
| Rec Bsmt | 4.12 x 7.45 | Combined W/Kitchen, W/O To Patio |
| Br Bsmt | 2.86 x 3.74 | Broadloom, Closet |
| XXXXXXXX | XXX XX, XXXX |
XXXX XXX XXXX |
$X,XXX,XXX |
| XXX XX, XXXX |
XXXXXX XXX XXXX |
$XXX,XXX |
| XXXXXXXX XXXX | XXX XX, XXXX | $1,030,000 XXX XXXX |
| XXXXXXXX XXXXXX | XXX XX, XXXX | $999,000 XXX XXXX |

Stornoway Crescent Public School
Elementary: PublicSt Rene Goupil-St Luke Catholic Elementary School
Elementary: CatholicJohnsview Village Public School
Elementary: PublicBayview Fairways Public School
Elementary: PublicWillowbrook Public School
Elementary: PublicBayview Glen Public School
Elementary: PublicSt. Joseph Morrow Park Catholic Secondary School
Secondary: CatholicThornlea Secondary School
Secondary: PublicA Y Jackson Secondary School
Secondary: PublicBrebeuf College School
Secondary: CatholicThornhill Secondary School
Secondary: PublicSt Robert Catholic High School
Secondary: Catholic- 2 bath
- 4 bed
156 Snowshoe Crescent, Markham, Ontario • L3T 4M9 • German Mills



